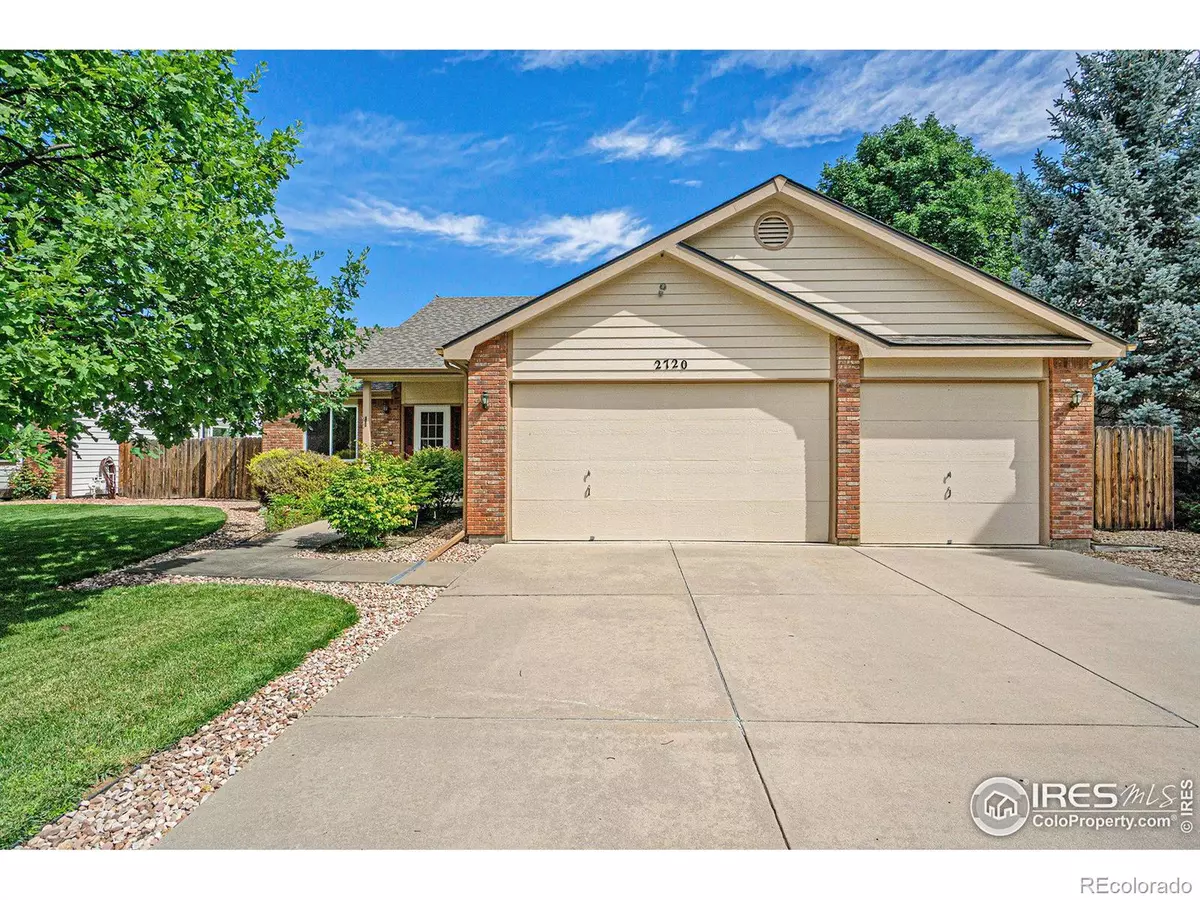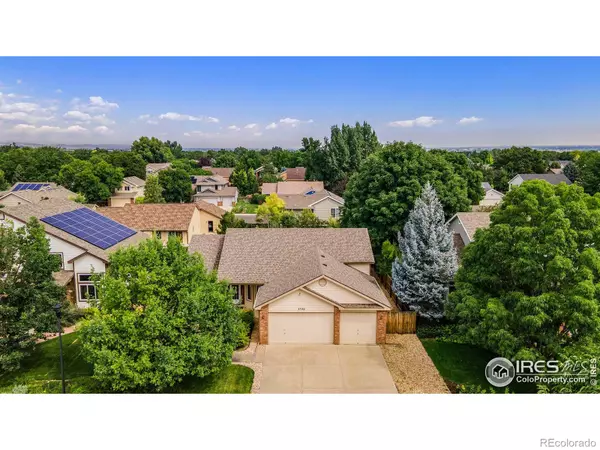$673,500
$679,900
0.9%For more information regarding the value of a property, please contact us for a free consultation.
3 Beds
2 Baths
1,975 SqFt
SOLD DATE : 12/12/2023
Key Details
Sold Price $673,500
Property Type Single Family Home
Sub Type Single Family Residence
Listing Status Sold
Purchase Type For Sale
Square Footage 1,975 sqft
Price per Sqft $341
Subdivision English Ranch South
MLS Listing ID IR993878
Sold Date 12/12/23
Bedrooms 3
Full Baths 1
Three Quarter Bath 1
Condo Fees $95
HOA Fees $7/ann
HOA Y/N Yes
Abv Grd Liv Area 1,975
Originating Board recolorado
Year Built 1999
Annual Tax Amount $3,136
Tax Year 2021
Lot Size 7,840 Sqft
Acres 0.18
Property Description
Nestled in the heart of Northern Colorado, this exceptional ranch-style home offers an exquisite blend of elegance & functionality. Boasting over 3800 sqft of meticulously designed space, this residence offers a seamless combination of style and comfort. Step inside & be captivated by the open floor plan that welcomes you with warm, gleaming wood floors. Vaulted ceilings enhance the sense of space, creating an airy ambiance that is both inviting and refreshing. Eat-in kitchen features a huge island that is both stylish & functional. Entertain guests in the formal dining room, where cherished memories will be created. As you retire to the living room, the gas fireplace exudes a cozy charm, perfect for intimate gatherings or quiet evenings. A new high-efficient furnace ensures optimal comfort year-round, while brand new windows fill the home with natural light, creating an uplifting atmosphere that brightens every corner. The allure of this property extends beyond the main living spaces. Main floor laundry adds to the convenience of daily living. Vast unfinished basement offers endless possibilities for future growth, with over 1800 sqft awaiting your creative touch. Imagine crafting your own personalized retreat, whether it's a home theater, fitness center, or additional living quarters-the choice is yours. Step outside to the serene patio, complete with an automatic sun shield and savor the Colorado sunshine. 3-car garage provides ample space & tons of built in storage, you'll find everything you need for a sophisticated and organized lifestyle. Walk to restaurants, stores, gyms, park, & local elementary school.
Location
State CO
County Larimer
Zoning RES
Rooms
Basement Bath/Stubbed, Full, Unfinished
Main Level Bedrooms 3
Interior
Interior Features Eat-in Kitchen, Kitchen Island, Open Floorplan, Vaulted Ceiling(s), Walk-In Closet(s)
Heating Forced Air
Cooling Ceiling Fan(s), Central Air
Flooring Vinyl, Wood
Fireplaces Type Gas, Living Room
Fireplace N
Appliance Dishwasher, Oven, Refrigerator
Laundry In Unit
Exterior
Garage Spaces 3.0
Fence Fenced
Utilities Available Electricity Available, Natural Gas Available
Roof Type Composition
Total Parking Spaces 3
Garage Yes
Building
Lot Description Level, Sprinklers In Front
Sewer Public Sewer
Water Public
Level or Stories One
Structure Type Wood Frame
Schools
Elementary Schools Linton
Middle Schools Boltz
High Schools Fort Collins
School District Poudre R-1
Others
Ownership Individual
Acceptable Financing Cash, Conventional, FHA, VA Loan
Listing Terms Cash, Conventional, FHA, VA Loan
Read Less Info
Want to know what your home might be worth? Contact us for a FREE valuation!

Our team is ready to help you sell your home for the highest possible price ASAP

© 2024 METROLIST, INC., DBA RECOLORADO® – All Rights Reserved
6455 S. Yosemite St., Suite 500 Greenwood Village, CO 80111 USA
Bought with RE/MAX Advanced Inc.
GET MORE INFORMATION

Realtor | Lic# FA100031820






