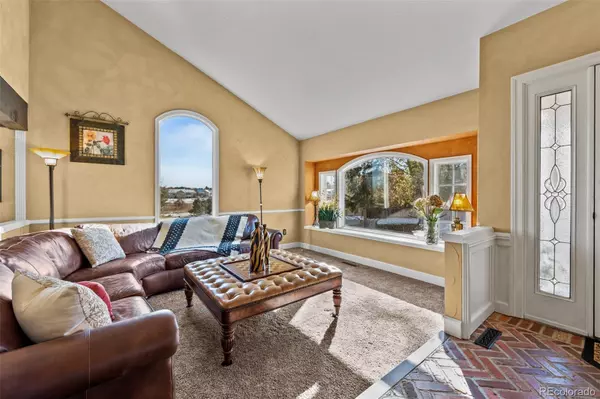$850,000
$850,000
For more information regarding the value of a property, please contact us for a free consultation.
5 Beds
4 Baths
2,606 SqFt
SOLD DATE : 12/20/2023
Key Details
Sold Price $850,000
Property Type Single Family Home
Sub Type Single Family Residence
Listing Status Sold
Purchase Type For Sale
Square Footage 2,606 sqft
Price per Sqft $326
Subdivision Columbine Knolls
MLS Listing ID 7978556
Sold Date 12/20/23
Style Traditional
Bedrooms 5
Full Baths 3
Half Baths 1
Condo Fees $50
HOA Fees $4/ann
HOA Y/N Yes
Abv Grd Liv Area 2,606
Originating Board recolorado
Year Built 1981
Annual Tax Amount $3,636
Tax Year 2022
Lot Size 10,018 Sqft
Acres 0.23
Property Description
Location . . . you know the rest! Beautifully remodeled 5-bedroom 4-bath home w/vaulted ceilings, spacious living, newly troweled and painted walls and ceilings. Floor to ceiling windows offering generous lighting on main floor with additional specialty picture windows in living area. 3-car Garage. Enormous yard w/garden beds, flagstone patio, paths, and new Trex deck w/custom made wrought iron railings and gas outlet for grill. New carpet, extensive hard-wood flooring and unique brick flooring adding enormous additional character. Extensive custom remodeling w/wrought iron, brick, rustic doors and so much more. Fully remodeled gourmet kitchen w/high end granite, maple cabinets, molding, standing height island for food prep w/breakfast bar. Motion detected cabinet underlighting. Pantry w/roll out shelves and convenient top shelf for easy access of electric accessory appliances (toaster, coffee pot, blender etc.) to keep counters pristine and open! Bakers cabinet with roll out shelves and convenient cabinet door spice racks. Fully remodeled half bath w/travertine wall, new tile and built in travertine alcove w/lighting. Spacious laundry room w/laundry shoot from upstairs bathrooms. Custom made rustic doors in basement and master. Custom made wrought iron railing in basement. Fully remodeled basement w/mother in-law-suite with walk-in closet, 5 piece bath, decorative brick arch and spacious secondary living area. Remodeled basement Entertainment Center with built in aesthetic lighting and spacious area - perfect for a bar and entertainment area. Fully remodeled Master Bedroom w/5 piece bath, walk-in closet and decorative brick wall for additional character. Second floor Office/secondary bedroom w/built in shelves and custom molding. Walk to Clement Park. Steps to walking trail or dog walk. Short drive to historic downtown Littleton. New roof in 2023
Location
State CO
County Jefferson
Zoning P-D
Rooms
Basement Finished
Interior
Interior Features Eat-in Kitchen, Kitchen Island, Primary Suite, Vaulted Ceiling(s), Walk-In Closet(s)
Heating Forced Air, Natural Gas
Cooling Central Air
Flooring Carpet, Wood
Fireplaces Number 1
Fireplaces Type Family Room, Gas, Gas Log
Fireplace Y
Appliance Dishwasher, Disposal, Dryer, Oven, Washer
Exterior
Garage Spaces 3.0
Fence Full
Utilities Available Electricity Connected, Natural Gas Connected
Roof Type Composition
Total Parking Spaces 3
Garage Yes
Building
Lot Description Corner Lot, Landscaped, Sprinklers In Front, Sprinklers In Rear
Sewer Public Sewer
Water Public
Level or Stories Two
Structure Type Brick,Frame
Schools
Elementary Schools Leawood
Middle Schools Ken Caryl
High Schools Columbine
School District Jefferson County R-1
Others
Senior Community No
Ownership Individual
Acceptable Financing Cash, Conventional, FHA, VA Loan
Listing Terms Cash, Conventional, FHA, VA Loan
Special Listing Condition None
Read Less Info
Want to know what your home might be worth? Contact us for a FREE valuation!

Our team is ready to help you sell your home for the highest possible price ASAP

© 2024 METROLIST, INC., DBA RECOLORADO® – All Rights Reserved
6455 S. Yosemite St., Suite 500 Greenwood Village, CO 80111 USA
Bought with Coldwell Banker Realty 18
GET MORE INFORMATION

Realtor | Lic# FA100031820






