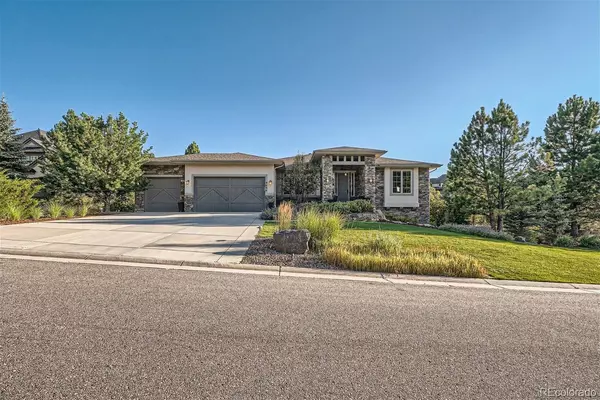$1,330,000
$1,369,000
2.8%For more information regarding the value of a property, please contact us for a free consultation.
4 Beds
4 Baths
4,312 SqFt
SOLD DATE : 02/26/2024
Key Details
Sold Price $1,330,000
Property Type Single Family Home
Sub Type Single Family Residence
Listing Status Sold
Purchase Type For Sale
Square Footage 4,312 sqft
Price per Sqft $308
Subdivision Timbers At The Pinery
MLS Listing ID 5036961
Sold Date 02/26/24
Style Mountain Contemporary
Bedrooms 4
Full Baths 2
Half Baths 1
Three Quarter Bath 1
Condo Fees $340
HOA Fees $28/ann
HOA Y/N Yes
Abv Grd Liv Area 2,330
Originating Board recolorado
Year Built 2007
Annual Tax Amount $6,132
Tax Year 2022
Lot Size 0.430 Acres
Acres 0.43
Property Description
Custom Built Contemporary Colorado Craftsman in Highly Sought After Timbers! On a One of a Kind, Rare, Huge, Super Private, Nearly Half an Acre Cul De Sac Lot, Backing and Siding to Protected Open Space! Voluminous Walkout Ranch Style 4 Bed, 4 Bath Home with Large Main Floor Primary Suite! The Outdoor Living Spaces are Uber Unique! Enormous 38'x16' Trex Deck with Stone Details and a Large Outdoor Fireplace that Blazes! Built-In Gas Grill with Granite Counter! There is Room for Outdoor Dining & Covered Seating. The Owners Practically Lived Outside on This Deck During the Amazing Colorado Summer Nights! The Wildlife Views are Unreal, It Is Truly Special. There is Also a Separate Custom 15' x 17' Flagstone Patio w/ a Soaring Flame Fire Pit, Siding to Open Space with Koi Pond, Waterfall, Babbling Brook and Bridge Lending to Unparalleled Ambiance. The Home Boasts Stain Grade Base and Case Throughout. 8' Solid Core Stain Grade Alder Doors. Vaulted Ceilings, Coffered Carpentry Details with Stain Grade Box Beams Adorning the Grand Open Foyer & Dining Room. 5" Solid Oak Tongue & Groove Hardwoods in Exceptional Condition. Inviting Floor Plan Including a Huge Study with 12 Light Stain Grade Alder French Doors, Judges Paneling, Built-In Shelving and Crown Molding. The Great Room, Adorned with a Gorgeous Stain Grade Cap Rail & Wrought Iron Baluster Staircase Has Incredible Open Space Views of Pine Trees, Scrub Oak and Wildlife. Granite Counters Throughout. Upgraded Plumbing and Lighting Fixtures Throughout. Large Kitchen with Pantry, Ample Seating, Custom Cabinetry with Wormwood Accents & Under Cabinet Lighting Details, Stainless KitchenAid Appliances, Bosch Dishwasher. Super Livable, Open and Inviting Floor Plan with Secondary Bedrooms Boasting Great Natural Light in the Walkout Basement. 3 Car Finished Attached Garage. This is a 10 Among Many Gems That Make Up The Timbers. Close to Everything Parker Has to Offer! Mainstreet, Shopping, Dining, Parks, Trails, Recreation!
Location
State CO
County Douglas
Zoning PDU
Rooms
Basement Finished, Full, Walk-Out Access
Main Level Bedrooms 1
Interior
Interior Features Breakfast Nook, Built-in Features, Ceiling Fan(s), Eat-in Kitchen, Entrance Foyer, Five Piece Bath, Granite Counters, High Ceilings, Jack & Jill Bathroom, Jet Action Tub, Kitchen Island, Open Floorplan, Pantry, Primary Suite, Radon Mitigation System, Smart Thermostat, Smoke Free, Tile Counters, Utility Sink, Vaulted Ceiling(s), Walk-In Closet(s), Wet Bar
Heating Forced Air
Cooling Central Air
Flooring Carpet, Concrete, Tile, Wood
Fireplaces Number 4
Fireplaces Type Family Room, Great Room, Outside, Primary Bedroom
Fireplace Y
Appliance Bar Fridge, Cooktop, Dishwasher, Disposal, Double Oven, Dryer, Microwave, Refrigerator, Washer, Water Softener
Exterior
Exterior Feature Fire Pit, Gas Grill, Gas Valve, Lighting, Private Yard, Rain Gutters, Water Feature
Garage Concrete, Dry Walled, Finished, Insulated Garage
Garage Spaces 3.0
Fence Full
Utilities Available Electricity Available, Natural Gas Connected
View Meadow
Roof Type Composition
Total Parking Spaces 3
Garage Yes
Building
Lot Description Corner Lot, Cul-De-Sac, Landscaped, Level, Many Trees, Open Space, Sprinklers In Front, Sprinklers In Rear
Foundation Concrete Perimeter
Sewer Public Sewer
Water Public
Level or Stories One
Structure Type Frame,Stone,Stucco
Schools
Elementary Schools Northeast
Middle Schools Sagewood
High Schools Ponderosa
School District Douglas Re-1
Others
Senior Community No
Ownership Individual
Acceptable Financing Cash, Conventional, FHA, VA Loan
Listing Terms Cash, Conventional, FHA, VA Loan
Special Listing Condition None
Pets Description Cats OK, Dogs OK
Read Less Info
Want to know what your home might be worth? Contact us for a FREE valuation!

Our team is ready to help you sell your home for the highest possible price ASAP

© 2024 METROLIST, INC., DBA RECOLORADO® – All Rights Reserved
6455 S. Yosemite St., Suite 500 Greenwood Village, CO 80111 USA
Bought with RE/MAX Professionals Greenwood Village
GET MORE INFORMATION

Realtor | Lic# FA100031820






