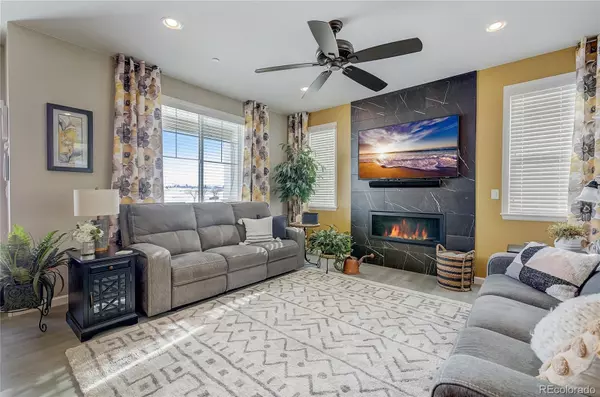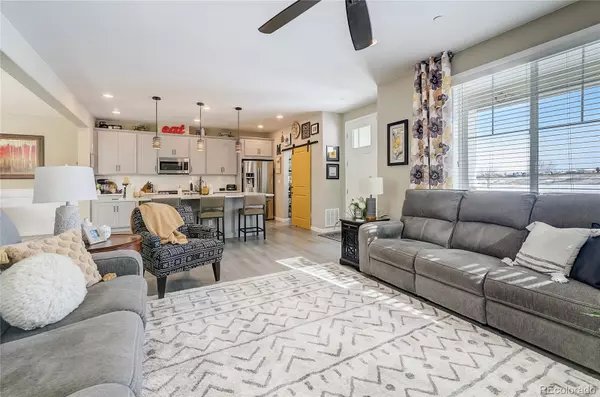$550,000
$555,000
0.9%For more information regarding the value of a property, please contact us for a free consultation.
3 Beds
3 Baths
2,538 SqFt
SOLD DATE : 02/29/2024
Key Details
Sold Price $550,000
Property Type Single Family Home
Sub Type Single Family Residence
Listing Status Sold
Purchase Type For Sale
Square Footage 2,538 sqft
Price per Sqft $216
Subdivision Reserve At Registry Ridge
MLS Listing ID 4041400
Sold Date 02/29/24
Style Mountain Contemporary
Bedrooms 3
Full Baths 2
Half Baths 1
Condo Fees $105
HOA Fees $105/mo
HOA Y/N Yes
Abv Grd Liv Area 2,538
Originating Board recolorado
Year Built 2018
Annual Tax Amount $2,503
Tax Year 2022
Lot Size 3,484 Sqft
Acres 0.08
Property Description
Discover the pinnacle of stylish and low-maintenance living in this exquisite duplex nestled within the sought-after Reserve at Registry Ridge. The property seamlessly combines outdoor charm with thoughtful landscaping and an impeccably designed interior. A large, water-efficient front yard is equipped with automatic sprinklers, and the HOA takes care of the space between the front sidewalk and the street with mowing, watering, aeration, edging, fertilization, sidewalk snow shoveling, & tree maintenance. A large covered front porch adds to the charm and features irrigation for pots, while the side yard boasts an irrigated planter and privacy hedge with 3 lilacs and 5 Purple Pillar Rose of Sharon. This space could easily be made into a dog run if desired. Step inside to discover a great main level open floorplan flooded with an abundance of natural light & durable LVP flooring. Revel in the warmth of a gas fireplace with beautiful floor-to-ceiling tile. A chef-worthy kitchen features a large center island seating 4, an upgraded slide-in self-cleaning gas range, and a huge walk-in pantry with electrical outlet. Also find a dedicated office space and a built-in coffee/wine bar with cabinets, a wine fridge, & open shelving. Enjoy the 10x12' patio stubbed for natural gas and a pergola that opens and closes, café lights, & decorative tile. A wrought iron stair rail leads upstairs where you'll find an alcove office that includes a built-in desk with cabinets. 3 generous-sized bedroom await after a long day. The primary is a sanctuary with a tray ceiling & LVP on the inset, creating an elegant atmosphere, & a spa-inspired 5-piece en-suite featuring a frameless shower door. Both guest bedrooms boast walk-in closets, providing ample storage space. Convenient upper-level laundry with a folding counter, built-in cabinets, & 2 pull-out hampers. This stunning duplex offers a perfect blend of outdoor beauty and interior elegance, making it the ideal place for you to call home!
Location
State CO
County Larimer
Rooms
Basement Crawl Space
Interior
Interior Features Built-in Features, Ceiling Fan(s), Eat-in Kitchen, Five Piece Bath, High Ceilings, High Speed Internet, Kitchen Island, Open Floorplan, Pantry, Primary Suite, Quartz Counters, Radon Mitigation System, Smart Thermostat, Smoke Free, Walk-In Closet(s)
Heating Forced Air, Natural Gas
Cooling Central Air
Flooring Carpet, Laminate, Tile
Fireplaces Number 1
Fireplaces Type Gas, Gas Log, Living Room
Fireplace Y
Appliance Convection Oven, Dishwasher, Disposal, Dryer, Microwave, Range, Refrigerator, Self Cleaning Oven, Tankless Water Heater, Washer, Wine Cooler
Exterior
Exterior Feature Garden, Gas Valve, Lighting, Private Yard, Rain Gutters
Garage 220 Volts, Concrete, Lighted, Smart Garage Door
Garage Spaces 2.0
Fence Partial
Utilities Available Cable Available, Electricity Connected, Internet Access (Wired), Natural Gas Connected, Phone Available
View Meadow, Mountain(s)
Roof Type Composition
Total Parking Spaces 2
Garage Yes
Building
Lot Description Greenbelt, Landscaped, Open Space, Sprinklers In Front, Sprinklers In Rear
Sewer Public Sewer
Water Public
Level or Stories Two
Structure Type Cement Siding,Frame,Stone
Schools
Elementary Schools Coyote Ridge
Middle Schools Lucile Erwin
High Schools Loveland
School District Thompson R2-J
Others
Senior Community No
Ownership Individual
Acceptable Financing Cash, Conventional, FHA, VA Loan
Listing Terms Cash, Conventional, FHA, VA Loan
Special Listing Condition None
Pets Description Cats OK, Dogs OK, Yes
Read Less Info
Want to know what your home might be worth? Contact us for a FREE valuation!

Our team is ready to help you sell your home for the highest possible price ASAP

© 2024 METROLIST, INC., DBA RECOLORADO® – All Rights Reserved
6455 S. Yosemite St., Suite 500 Greenwood Village, CO 80111 USA
Bought with RE/MAX Alliance-FTC South
GET MORE INFORMATION

Realtor | Lic# FA100031820






