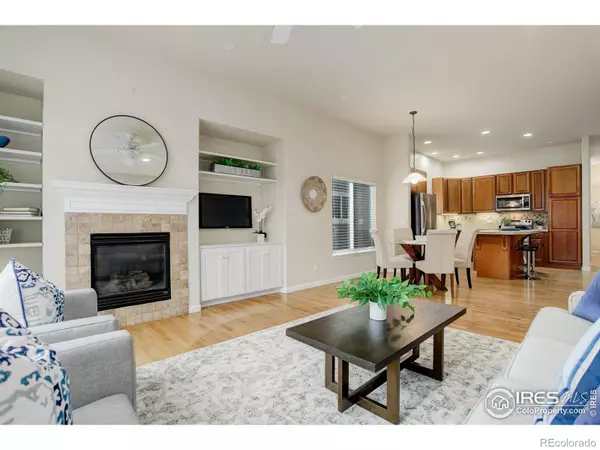$610,000
$600,000
1.7%For more information regarding the value of a property, please contact us for a free consultation.
3 Beds
3 Baths
2,212 SqFt
SOLD DATE : 03/08/2024
Key Details
Sold Price $610,000
Property Type Single Family Home
Sub Type Single Family Residence
Listing Status Sold
Purchase Type For Sale
Square Footage 2,212 sqft
Price per Sqft $275
Subdivision Golden Bear
MLS Listing ID IR1002876
Sold Date 03/08/24
Style Contemporary
Bedrooms 3
Full Baths 2
Half Baths 1
Condo Fees $180
HOA Fees $180/mo
HOA Y/N Yes
Abv Grd Liv Area 2,212
Originating Board recolorado
Year Built 2004
Annual Tax Amount $2,661
Tax Year 2022
Lot Size 4,791 Sqft
Acres 0.11
Property Description
Meticulously maintained home located in the beautiful, tree lined, desirable Golden Bear patio home neighborhood of Longmont. The welcoming foyer leads you past the dining room and bonus study to the open floor plan of the kitchen and family room, the heart of the home, where you will enjoy south facing patio/garden, hardwood floors and cozy fireplace. Kitchen features stainless steel appliances, nook for dining and cherry cabinets. Main floor primary bedroom is open and inviting with an ensuite 5 piece bathroom that enjoys a separate shower, soaking tub, double vanity, and don't miss the walk in closet with custom shelving and cabinetry! Upstairs features 2 large bedrooms with a full connected bath in between. NEW Roof, furnace, AC, water heater, radon all a few years old. Golden Bear HOA takes care of front yard maintenance, snow removal, which includes the shoveling of driveways and sidewalks, as well as the neighborhood pool and park. Fabulous community!
Location
State CO
County Boulder
Zoning RES
Rooms
Basement Bath/Stubbed, Full, Unfinished
Main Level Bedrooms 1
Interior
Interior Features Eat-in Kitchen, Five Piece Bath, Jack & Jill Bathroom, Kitchen Island, Open Floorplan, Walk-In Closet(s)
Heating Forced Air
Cooling Central Air
Fireplaces Type Gas, Living Room
Fireplace N
Appliance Dishwasher, Disposal, Dryer, Microwave, Oven, Refrigerator, Washer
Laundry In Unit
Exterior
Garage Spaces 2.0
Utilities Available Cable Available, Electricity Available, Internet Access (Wired), Natural Gas Available
Roof Type Composition
Total Parking Spaces 2
Garage Yes
Building
Lot Description Sprinklers In Front
Sewer Public Sewer
Water Public
Level or Stories Two
Structure Type Wood Frame
Schools
Elementary Schools Fall River
Middle Schools Trail Ridge
High Schools Skyline
School District St. Vrain Valley Re-1J
Others
Ownership Individual
Acceptable Financing Cash, Conventional
Listing Terms Cash, Conventional
Read Less Info
Want to know what your home might be worth? Contact us for a FREE valuation!

Our team is ready to help you sell your home for the highest possible price ASAP

© 2024 METROLIST, INC., DBA RECOLORADO® – All Rights Reserved
6455 S. Yosemite St., Suite 500 Greenwood Village, CO 80111 USA
Bought with Compass-Denver
GET MORE INFORMATION

Realtor | Lic# FA100031820






