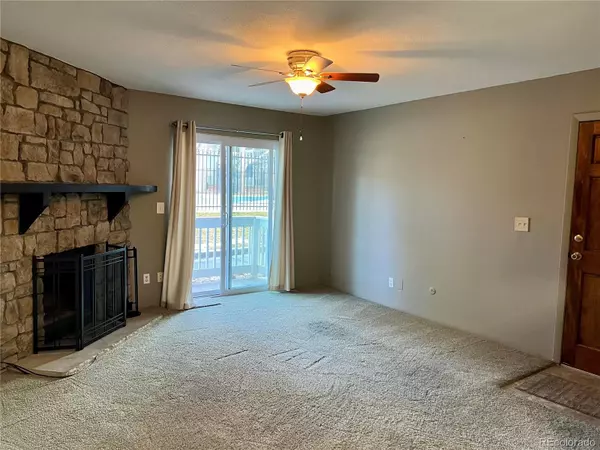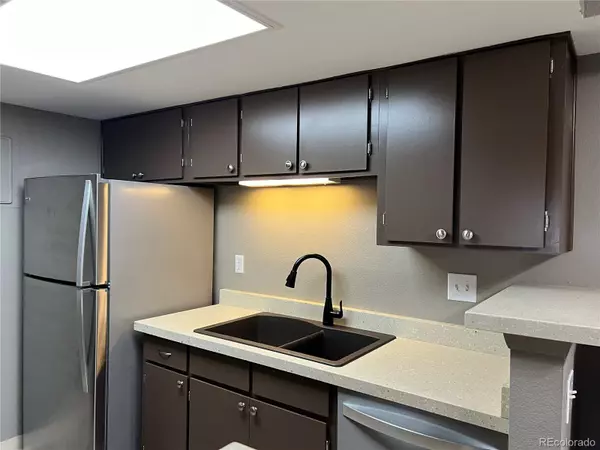$271,000
$264,900
2.3%For more information regarding the value of a property, please contact us for a free consultation.
2 Beds
2 Baths
948 SqFt
SOLD DATE : 03/12/2024
Key Details
Sold Price $271,000
Property Type Condo
Sub Type Condominium
Listing Status Sold
Purchase Type For Sale
Square Footage 948 sqft
Price per Sqft $285
Subdivision Brandychase
MLS Listing ID 6467092
Sold Date 03/12/24
Bedrooms 2
Full Baths 1
Three Quarter Bath 1
Condo Fees $411
HOA Fees $411/mo
HOA Y/N Yes
Abv Grd Liv Area 948
Originating Board recolorado
Year Built 1980
Annual Tax Amount $501
Tax Year 2022
Property Description
Immaculate 2 bedroom condo with 2 baths, 1 reserved pkg spot (end unit) Quiet first floor home with no stairs!! FACES POOL...great for privacy and fun in the summer. This condo has carpet throughout with updates in kitchen, stainless appliances, looks like granite however stone services, beautiful rock fireplace (wood burning), you'll enjoy the enclosed patio for those hot summer evenings.
Walk to Utah Park and Heather Gardens Golf Course. Don't forget this is Cherry Creek School District!! Easy access to I-225 for shopping, airport, and much more...Won't last long, priced to sell!!
Location
State CO
County Arapahoe
Rooms
Main Level Bedrooms 2
Interior
Interior Features Ceiling Fan(s), Eat-in Kitchen, No Stairs, Open Floorplan, Smoke Free, Stone Counters
Heating Forced Air
Cooling Central Air
Flooring Carpet, Laminate
Fireplaces Number 1
Fireplaces Type Wood Burning
Fireplace Y
Appliance Dishwasher, Disposal, Dryer, Microwave, Oven, Range, Refrigerator, Self Cleaning Oven, Washer
Exterior
Exterior Feature Balcony, Lighting
Fence None
Pool Outdoor Pool
Utilities Available Cable Available, Electricity Available, Electricity Connected, Internet Access (Wired)
Roof Type Composition
Total Parking Spaces 1
Garage No
Building
Lot Description Master Planned
Foundation Slab
Sewer Public Sewer
Water Public
Level or Stories One
Structure Type Frame,Vinyl Siding
Schools
Elementary Schools Eastridge
Middle Schools Prairie
High Schools Overland
School District Cherry Creek 5
Others
Senior Community No
Ownership Individual
Acceptable Financing Cash, Conventional, FHA, VA Loan
Listing Terms Cash, Conventional, FHA, VA Loan
Special Listing Condition None
Pets Description Cats OK, Dogs OK
Read Less Info
Want to know what your home might be worth? Contact us for a FREE valuation!

Our team is ready to help you sell your home for the highest possible price ASAP

© 2024 METROLIST, INC., DBA RECOLORADO® – All Rights Reserved
6455 S. Yosemite St., Suite 500 Greenwood Village, CO 80111 USA
Bought with United Real Estate Prestige Denver
GET MORE INFORMATION

Realtor | Lic# FA100031820






