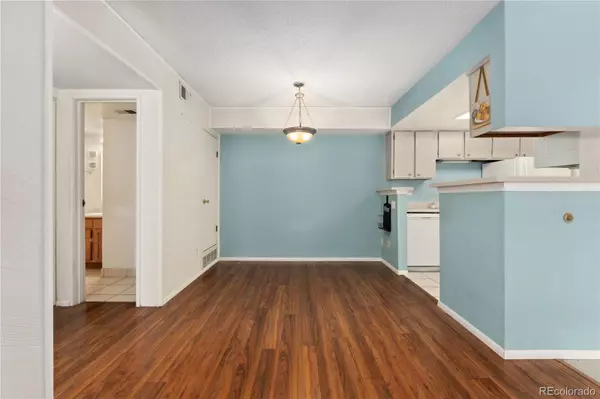$208,800
$220,000
5.1%For more information regarding the value of a property, please contact us for a free consultation.
1 Bed
1 Bath
708 SqFt
SOLD DATE : 03/11/2024
Key Details
Sold Price $208,800
Property Type Condo
Sub Type Condominium
Listing Status Sold
Purchase Type For Sale
Square Footage 708 sqft
Price per Sqft $294
Subdivision Brandychase Condos
MLS Listing ID 8578745
Sold Date 03/11/24
Bedrooms 1
Full Baths 1
Condo Fees $325
HOA Fees $325/mo
HOA Y/N Yes
Abv Grd Liv Area 708
Originating Board recolorado
Year Built 1980
Annual Tax Amount $763
Tax Year 2022
Property Description
Welcome to your new home in the sought-after Brandychase Condos of Aurora! This move-in-ready 1 bed/1 bath ground-level condo offers a perfect blend of comfort and convenience. Step into an inviting open living room and dining room adorned with beautiful hardwood floors, creating a warm and welcoming atmosphere. The living room boasts a cozy wood-burning fireplace with a floor-to-ceiling natural stone surround, providing a charming focal point. Sliding glass doors lead you to your private patio, where you can unwind and enjoy peaceful views of the maintained grounds.The kitchen, equipped with ample cabinetry and a convenient pantry, is perfect for both everyday cooking and entertaining. Imagine preparing delicious meals in this well-appointed space. The layout flows seamlessly, making it easy to move around and enjoy the functionality of the home. The spacious bedroom is a retreat on its own, featuring a large walk-in closet that meets all your storage needs. This condo also offers the convenience of in-unit laundry, making laundry day easy. Situated across the street from Jewell Wetlands Park and Utah Park, outdoor enthusiasts will delight in the proximity to nature. Utah Park features an indoor pool, tennis courts, and an abundance of trails, providing opportunities for recreation and relaxation right at your doorstep. Conveniently located close to light rail, bus routes, and I-225, commuting and exploring the surrounding areas is a breeze. Whether you're heading to work, enjoying the local amenities, or venturing out for a day of adventure, this condo's location is central to it all. Don't miss the chance to make this charming ground-level condo your new home.
Location
State CO
County Arapahoe
Rooms
Main Level Bedrooms 1
Interior
Interior Features Laminate Counters, No Stairs, Open Floorplan, Pantry, Walk-In Closet(s)
Heating Forced Air
Cooling Central Air
Flooring Carpet, Tile, Wood
Fireplaces Number 1
Fireplaces Type Living Room, Wood Burning
Fireplace Y
Appliance Dishwasher, Disposal, Dryer, Microwave, Oven, Range Hood, Refrigerator, Washer
Laundry In Unit, Laundry Closet
Exterior
Fence None
Utilities Available Cable Available, Electricity Connected, Internet Access (Wired)
Roof Type Composition
Total Parking Spaces 1
Garage No
Building
Sewer Public Sewer
Water Public
Level or Stories Two
Structure Type Wood Siding
Schools
Elementary Schools Eastridge
Middle Schools Prairie
High Schools Overland
School District Cherry Creek 5
Others
Senior Community No
Ownership Individual
Acceptable Financing Cash, Conventional, FHA, VA Loan
Listing Terms Cash, Conventional, FHA, VA Loan
Special Listing Condition None
Pets Description Cats OK, Dogs OK, Yes
Read Less Info
Want to know what your home might be worth? Contact us for a FREE valuation!

Our team is ready to help you sell your home for the highest possible price ASAP

© 2024 METROLIST, INC., DBA RECOLORADO® – All Rights Reserved
6455 S. Yosemite St., Suite 500 Greenwood Village, CO 80111 USA
Bought with STREETSIDE PROPERTIES
GET MORE INFORMATION

Realtor | Lic# FA100031820






