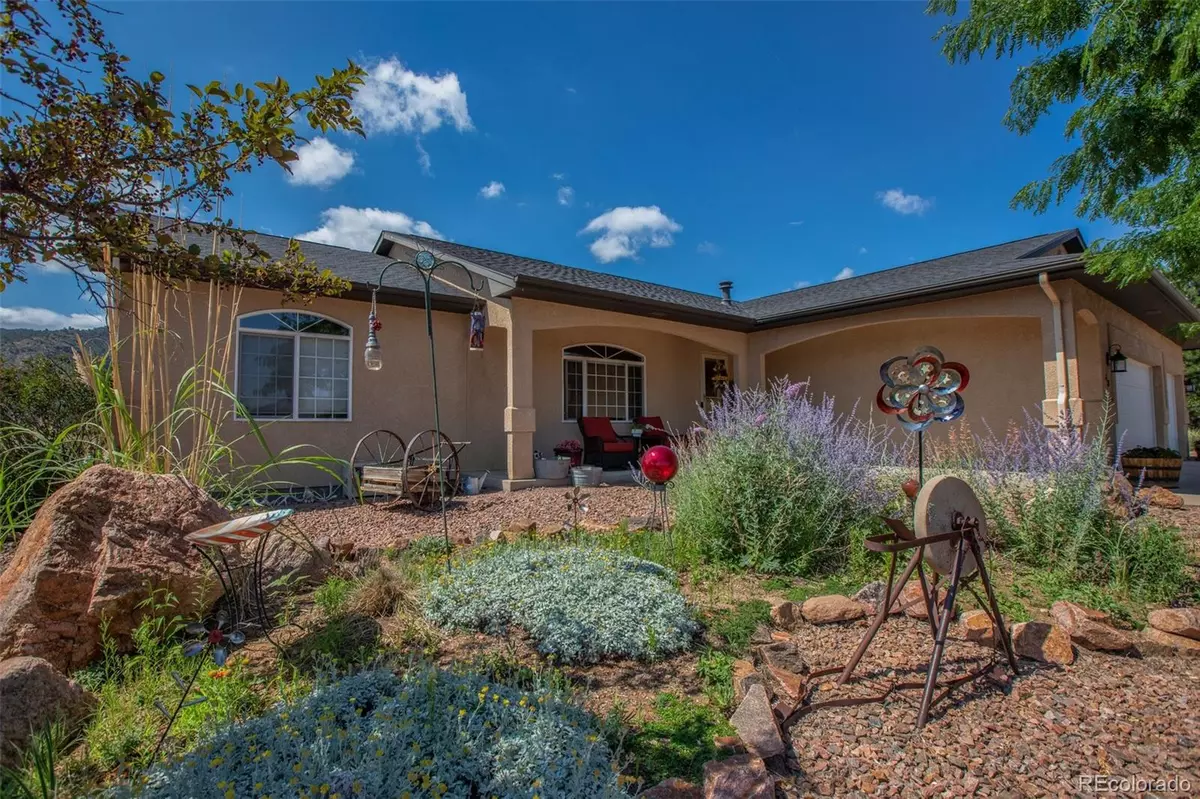$620,000
$630,000
1.6%For more information regarding the value of a property, please contact us for a free consultation.
3 Beds
3 Baths
3,887 SqFt
SOLD DATE : 03/25/2024
Key Details
Sold Price $620,000
Property Type Single Family Home
Sub Type Single Family Residence
Listing Status Sold
Purchase Type For Sale
Square Footage 3,887 sqft
Price per Sqft $159
Subdivision Dawson Ranch
MLS Listing ID 8531053
Sold Date 03/25/24
Bedrooms 3
Full Baths 3
Condo Fees $100
HOA Fees $8/ann
HOA Y/N Yes
Abv Grd Liv Area 3,887
Originating Board recolorado
Year Built 2002
Annual Tax Amount $2,835
Tax Year 2022
Lot Size 1.120 Acres
Acres 1.12
Property Description
Welcome home to this incredible 1.12 acre property with immaculate 3 bedroom, 3 bath, 3868 sq ft home with 3-car attached garage, built in 2002, and want for nothing as you find yourself checking every box on your lofty wishlist! Starting with the oversized 4-car detached finished/insulated and pellet stove heated garage/workshop with rear access to the property from Eagle Crest Drive-ready to go for all your toys, projects, or anything your heart desires! High quality construction and well-designed floor plan with lofted ceilings, eyebrow windows, skylight, and extra den/family room with cozy built-in gas fireplace! Corian countertops in kitchen with breakfast bar, and lots of hardwood cabinets for a beautiful and functionally designed kitchen. Oversized master suite with 5-piece bath, walk-in closet and access to back patio! Central vacuum system for ease of cleaning. You will love the finished basement with lots of room for activities and storage; egress windows would allow you to add more bedrooms. Mature shade trees line the professionally landscaped property, with rock, xeriscaping, and gorgeous perennial flower garden in full bloom, set up for continued beauty. All kitchen appliances and washer/dryer are included. Recirculating hot water to never wait! Adjacent to trails and city land for even more elbow room. Hurry! Now is your chance to move right in and start enjoying the good life. Dreams really do come true! HOA is optional.
Location
State CO
County Fremont
Rooms
Basement Finished
Main Level Bedrooms 3
Interior
Interior Features Central Vacuum
Heating Pellet Stove
Cooling Evaporative Cooling
Flooring Carpet, Tile
Fireplace N
Appliance Dishwasher, Dryer, Microwave, Oven, Range
Exterior
Garage Spaces 3.0
Utilities Available Cable Available, Electricity Available, Internet Access (Wired)
Roof Type Composition
Total Parking Spaces 3
Garage Yes
Building
Foundation Slab
Sewer Public Sewer
Water Public
Level or Stories Two
Structure Type Frame,Stucco
Schools
Elementary Schools Lincoln School Of Science And Technology
Middle Schools Canon City
High Schools Canon City
School District Canon City Re-1
Others
Senior Community No
Ownership Individual
Acceptable Financing Cash, Conventional, FHA, VA Loan
Listing Terms Cash, Conventional, FHA, VA Loan
Special Listing Condition None
Read Less Info
Want to know what your home might be worth? Contact us for a FREE valuation!

Our team is ready to help you sell your home for the highest possible price ASAP

© 2024 METROLIST, INC., DBA RECOLORADO® – All Rights Reserved
6455 S. Yosemite St., Suite 500 Greenwood Village, CO 80111 USA
Bought with HomeSmart Preferred Realty
GET MORE INFORMATION

Realtor | Lic# FA100031820






