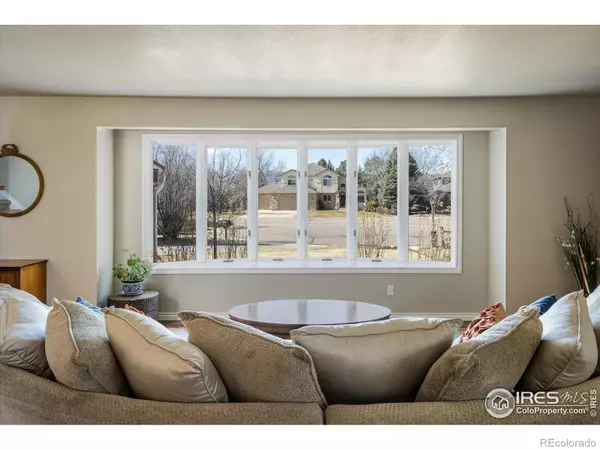$1,010,000
$963,500
4.8%For more information regarding the value of a property, please contact us for a free consultation.
4 Beds
4 Baths
3,110 SqFt
SOLD DATE : 03/28/2024
Key Details
Sold Price $1,010,000
Property Type Single Family Home
Sub Type Single Family Residence
Listing Status Sold
Purchase Type For Sale
Square Footage 3,110 sqft
Price per Sqft $324
Subdivision Longmont Estates 8
MLS Listing ID IR1004598
Sold Date 03/28/24
Bedrooms 4
Full Baths 2
Half Baths 1
Three Quarter Bath 1
HOA Y/N No
Abv Grd Liv Area 2,330
Originating Board recolorado
Year Built 1981
Annual Tax Amount $3,177
Tax Year 2022
Lot Size 10,890 Sqft
Acres 0.25
Property Description
SHOWINGS START SATURDAY 3/9 - 12PM... Welcome to this thoughtfully updated and lovingly cared for home that provides stunning mountain views and sits within walking distance of McIntosh Lake, schools, parks and Twin Peaks golf course. You are sure to love the many custom features and upgrades this home has to offer. The main level includes open living, dining and kitchen spaces that make for easy living and seamless entertaining. The kitchen has beautiful leathered granite counters, a marble tile backsplash and includes all the conveniences you need, with pull-out kitchen shelving, double oven, farmhouse sink, instant hot water dispenser, under cabinet lighting, and a built-in maple butcher block dining table. The comfortable family room includes a gas fireplace surrounded by custom built-ins and a stained concrete hearth. A well-appointed office space sits just off the family room, as does a bonus room that can be home to your furry friends, hold all your pantry needs, or be used as a craft space. The basement is a guest's dream, with a wet bar, private bath, King-sized bedroom, and a living room with oversized TV and surround sound speakers (that stay!) for movie nights. Upstairs you'll find a custom laundry room with granite countertops in addition to an expansive primary suite that includes a large walk-in closet, walk-in shower with glass enclosure, whirlpool tub, wall-mounted bathroom TV (that stays!), and gorgeous mountain views. In addition to all that the home offers inside, the outside provides a large fully landscaped yard, flagstone patio, covered porch, custom fire pit, pergola, and large shed (could double as a third garage). Garage is fully finished with an epoxy-coated floor, slat wall, cabinets and sink. With modern conveniences, mature landscaping and a location that provides mountain views and access to walking trails, parks and a lake for kayaking or paddleboarding, this home will impress. Come see for yourself! Be Home. Be Happy.
Location
State CO
County Boulder
Zoning SFR
Rooms
Basement Crawl Space, Partial, Sump Pump
Interior
Interior Features Eat-in Kitchen, Five Piece Bath, Jet Action Tub, Kitchen Island, Open Floorplan, Pantry, Radon Mitigation System, Vaulted Ceiling(s), Walk-In Closet(s), Wet Bar
Heating Forced Air
Cooling Attic Fan, Ceiling Fan(s), Central Air
Flooring Tile, Wood
Fireplaces Type Gas, Gas Log, Living Room
Equipment Home Theater
Fireplace N
Appliance Bar Fridge, Dishwasher, Disposal, Double Oven, Humidifier, Microwave, Oven, Refrigerator
Laundry In Unit
Exterior
Exterior Feature Dog Run
Garage Oversized
Garage Spaces 2.0
Fence Fenced
Utilities Available Cable Available, Electricity Available, Internet Access (Wired), Natural Gas Available
View Mountain(s)
Roof Type Composition
Total Parking Spaces 2
Garage Yes
Building
Lot Description Cul-De-Sac, Level, Sprinklers In Front
Sewer Public Sewer
Water Public
Level or Stories Two
Structure Type Brick,Wood Frame
Schools
Elementary Schools Longmont Estates
Middle Schools Westview
High Schools Silver Creek
School District St. Vrain Valley Re-1J
Others
Ownership Individual
Acceptable Financing Cash, Conventional, FHA, VA Loan
Listing Terms Cash, Conventional, FHA, VA Loan
Read Less Info
Want to know what your home might be worth? Contact us for a FREE valuation!

Our team is ready to help you sell your home for the highest possible price ASAP

© 2024 METROLIST, INC., DBA RECOLORADO® – All Rights Reserved
6455 S. Yosemite St., Suite 500 Greenwood Village, CO 80111 USA
Bought with LIV Sotheby's Intl Realty
GET MORE INFORMATION

Realtor | Lic# FA100031820






