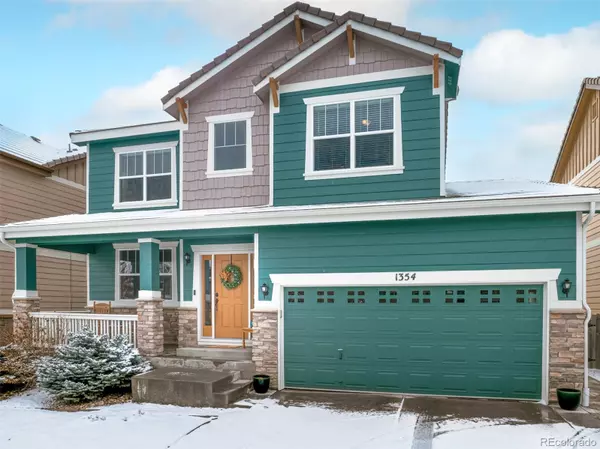$714,000
$665,000
7.4%For more information regarding the value of a property, please contact us for a free consultation.
4 Beds
3 Baths
2,392 SqFt
SOLD DATE : 04/04/2024
Key Details
Sold Price $714,000
Property Type Single Family Home
Sub Type Single Family Residence
Listing Status Sold
Purchase Type For Sale
Square Footage 2,392 sqft
Price per Sqft $298
Subdivision Canyon Creek
MLS Listing ID 1693768
Sold Date 04/04/24
Bedrooms 4
Full Baths 2
Half Baths 1
Condo Fees $180
HOA Fees $60/qua
HOA Y/N Yes
Abv Grd Liv Area 2,392
Originating Board recolorado
Year Built 2010
Annual Tax Amount $4,720
Tax Year 2022
Lot Size 6,098 Sqft
Acres 0.14
Property Description
Welcome to your new home in the picturesque community of Erie! This inviting single-family residence offers a perfect blend of comfort, convenience, and modern amenities to enhance your lifestyle. With 4 bedrooms & 3 bathrooms, this spacious home provides ample space to thrive. The wood floors throughout the main level create a warm and welcoming ambiance, while the open floor plan and vaulted ceilings amplify the sense of space and airiness. The heart of the home lies in the large kitchen, featuring stainless steel appliances, including a double oven and gas cooktop, perfect for culinary enthusiasts and entertaining alike. Enjoy casual meals in the eat-in kitchen area, which boasts an upgraded 3-panel door letting in more natural light and opening to the expansive backyard, creating seamless indoor-outdoor living. Step outside to discover the large covered patio, providing the perfect setting for outdoor gatherings and relaxation. Then unwind by the cozy fireplace in the family room or retreat to the front living room for games or conversation. Plus, with the neighborhood park just across the street, you'll have endless opportunities for outdoor recreation and enjoyment. Upstairs, the large primary bedroom with attached 5 piece bath beckons you to relax at the end of a long day, while an additional three bedrooms and an another full bathroom provide plenty of space for family and friends. The oversized garage, with ample storage space & 220 volt outlet for EV, offers practicality and functionality for modern living. Conveniently located close to the rec center, Thomas Reservoir, and walking paths, this home offers easy access to amenities and outdoor activities for everyone to enjoy. Additional features such as crown molding, a Nest thermostat, and proximity to shopping, including the new Four Corners area, make this property a must-see. Don't miss out on the opportunity to make this house your forever home. Schedule your showing and experience the best of Erie!
Location
State CO
County Boulder
Rooms
Basement Full, Sump Pump, Unfinished
Interior
Interior Features Ceiling Fan(s), Eat-in Kitchen, Entrance Foyer, Granite Counters, High Ceilings, Kitchen Island, Open Floorplan, Pantry, Primary Suite, Radon Mitigation System, Smart Thermostat, Smoke Free, Vaulted Ceiling(s), Walk-In Closet(s)
Heating Forced Air
Cooling Central Air
Flooring Carpet, Tile, Wood
Fireplaces Number 1
Fireplaces Type Family Room, Gas
Fireplace Y
Appliance Cooktop, Dishwasher, Disposal, Double Oven, Gas Water Heater, Microwave, Refrigerator, Sump Pump
Exterior
Exterior Feature Private Yard
Garage 220 Volts, Exterior Access Door, Oversized, Storage
Garage Spaces 2.0
Fence Full
Roof Type Concrete
Total Parking Spaces 2
Garage Yes
Building
Lot Description Landscaped, Level, Sprinklers In Front, Sprinklers In Rear
Foundation Slab
Sewer Public Sewer
Water Public
Level or Stories Two
Structure Type Frame
Schools
Elementary Schools Red Hawk
Middle Schools Erie
High Schools Erie
School District St. Vrain Valley Re-1J
Others
Senior Community No
Ownership Individual
Acceptable Financing Cash, Conventional, FHA, VA Loan
Listing Terms Cash, Conventional, FHA, VA Loan
Special Listing Condition None
Read Less Info
Want to know what your home might be worth? Contact us for a FREE valuation!

Our team is ready to help you sell your home for the highest possible price ASAP

© 2024 METROLIST, INC., DBA RECOLORADO® – All Rights Reserved
6455 S. Yosemite St., Suite 500 Greenwood Village, CO 80111 USA
Bought with LIV Sotheby's International Realty
GET MORE INFORMATION

Realtor | Lic# FA100031820






