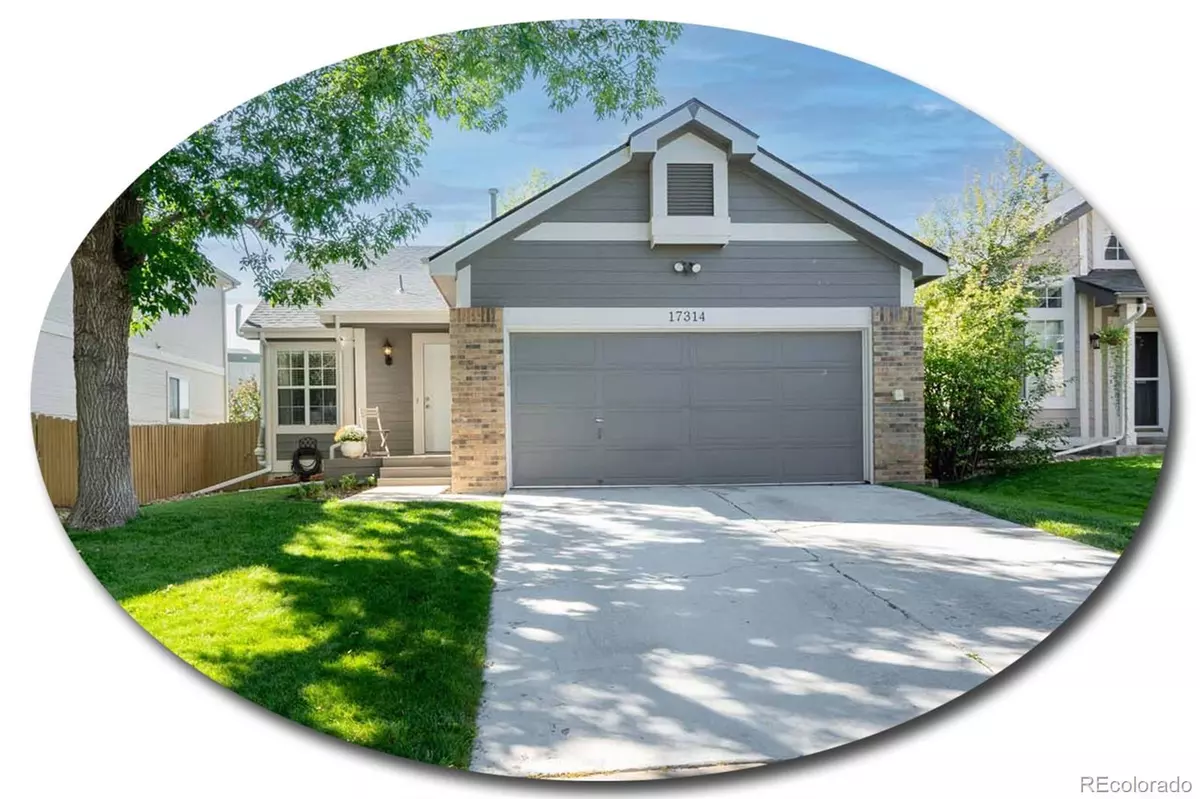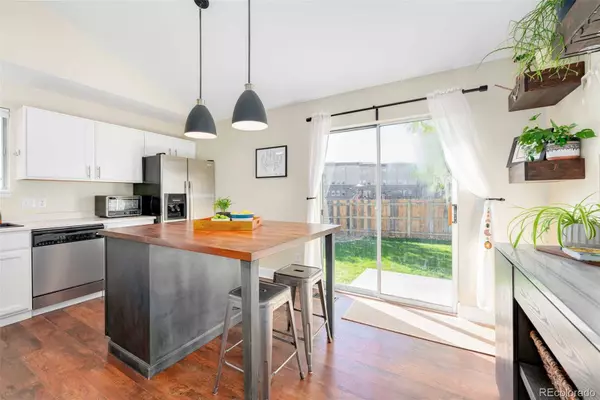$575,000
$550,000
4.5%For more information regarding the value of a property, please contact us for a free consultation.
4 Beds
3 Baths
1,581 SqFt
SOLD DATE : 04/15/2024
Key Details
Sold Price $575,000
Property Type Single Family Home
Sub Type Single Family Residence
Listing Status Sold
Purchase Type For Sale
Square Footage 1,581 sqft
Price per Sqft $363
Subdivision Clarke Farms
MLS Listing ID 8895080
Sold Date 04/15/24
Style Traditional
Bedrooms 4
Full Baths 1
Half Baths 1
Three Quarter Bath 1
Condo Fees $103
HOA Fees $103/mo
HOA Y/N Yes
Abv Grd Liv Area 1,232
Originating Board recolorado
Year Built 1994
Annual Tax Amount $2,226
Tax Year 2022
Lot Size 4,356 Sqft
Acres 0.1
Property Description
Welcome to this spectacularly maintained and charming Parker home, situated right off the quaint downtown area. As you step inside, you'll immediately notice the all-new flooring and new paint throughout the house, creating a fresh and inviting atmosphere. The main level living spaces feature soaring vaulted ceilings and vibrant natural lighting. The modern kitchen is a highlight, complete with pendant lighting over a sleek butcher block island, crisp white cabinetry, stainless steel appliances, and convenient access to the back patio. On the lower level, you'll discover a living room, bedroom, and three-quarter bath, providing ample additional living space for loved ones. On the upper level, the primary suite boasts vaulted ceilings and en suite access to a full hall bath. An additional bedroom rounds out this level. The finished basement offers even more living space, with an extra bedroom and a half bath perfect for creating a private guest suite. Additionally, an unfinished storage room provides the perfect place for all your belongings. Outside, the fenced-in yard is a true outdoor oasis, boasting lush grass and mature greenery. The back patio beckons for al fresco dining and relaxation, creating the ideal backdrop for entertaining or simply unwinding after a long day. Enjoy a new roof, AC, furnace, and water heater, ensuring your home is not only beautiful but also well-maintained. Keep your vehicles shielded from the weather with an attached two-car garage. Outdoor adventures are always within reach as you will be less than a mile to a vibrant network of parks and trails. A quick five-minute drive to South Parker Road will take you to a plethora of options for your shopping and dining needs. ASSUMABLE LOAN IS FOR VA BUYERS ONLY AT 2.25%. Reach out to agent for more information on outstanding principal, timing, etc.
Location
State CO
County Douglas
Rooms
Basement Bath/Stubbed, Interior Entry
Interior
Interior Features Breakfast Nook, Butcher Counters, Ceiling Fan(s), Eat-in Kitchen, Entrance Foyer, Granite Counters, High Ceilings, High Speed Internet, Kitchen Island, Laminate Counters, Open Floorplan, Radon Mitigation System, Smoke Free, Solid Surface Counters, Vaulted Ceiling(s)
Heating Forced Air, Natural Gas
Cooling Central Air
Flooring Carpet, Tile, Vinyl
Fireplace N
Appliance Dishwasher, Disposal, Dryer, Freezer, Microwave, Range, Refrigerator, Self Cleaning Oven, Washer
Laundry In Unit
Exterior
Exterior Feature Private Yard
Garage Concrete
Garage Spaces 2.0
Fence Full
Utilities Available Cable Available, Electricity Available, Electricity Connected, Internet Access (Wired), Natural Gas Available, Natural Gas Connected, Phone Available, Phone Connected
Roof Type Composition
Total Parking Spaces 2
Garage Yes
Building
Lot Description Landscaped, Sprinklers In Front, Sprinklers In Rear
Foundation Slab
Sewer Public Sewer
Water Public
Level or Stories Tri-Level
Structure Type Frame,Wood Siding
Schools
Elementary Schools Cherokee Trail
Middle Schools Sierra
High Schools Chaparral
School District Douglas Re-1
Others
Senior Community No
Ownership Individual
Acceptable Financing Cash, Conventional, FHA, VA Loan
Listing Terms Cash, Conventional, FHA, VA Loan
Special Listing Condition None
Read Less Info
Want to know what your home might be worth? Contact us for a FREE valuation!

Our team is ready to help you sell your home for the highest possible price ASAP

© 2024 METROLIST, INC., DBA RECOLORADO® – All Rights Reserved
6455 S. Yosemite St., Suite 500 Greenwood Village, CO 80111 USA
Bought with Brokers Guild Real Estate
GET MORE INFORMATION

Realtor | Lic# FA100031820






