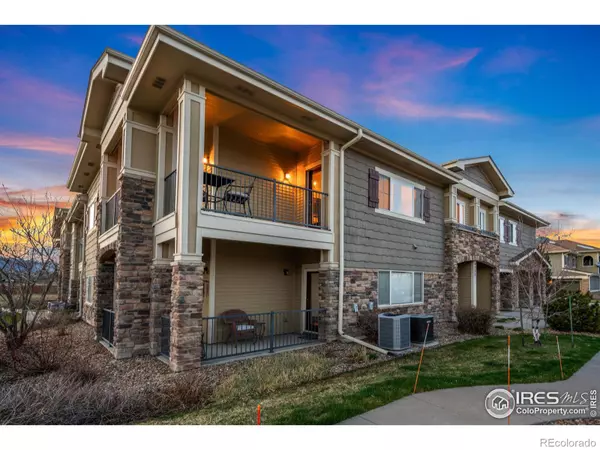$544,000
$544,000
For more information regarding the value of a property, please contact us for a free consultation.
2 Beds
2 Baths
1,730 SqFt
SOLD DATE : 04/18/2024
Key Details
Sold Price $544,000
Property Type Condo
Sub Type Condominium
Listing Status Sold
Purchase Type For Sale
Square Footage 1,730 sqft
Price per Sqft $314
Subdivision West Wood Villas
MLS Listing ID IR1005891
Sold Date 04/18/24
Bedrooms 2
Full Baths 2
Condo Fees $345
HOA Fees $345/mo
HOA Y/N Yes
Abv Grd Liv Area 1,730
Originating Board recolorado
Year Built 2007
Annual Tax Amount $1,852
Tax Year 2023
Property Description
Welcome to your serene oasis on the edge of the city! Meticulously maintained 2-bedroom + office condo embodies contemporary elegance and comfort, offering a perfect blend of style and functionality. Nestled in a sought-after location, this immaculate residence promises a lifestyle of convenience and sophistication. Upon entering, you are greeted by an inviting living space bathed in natural light, expansive windows frame the park and mountain views. The open-concept layout seamlessly integrates the living, dining, and kitchen areas, providing an ideal setting for both relaxation and entertainment. The modern kitchen is a chef's delight, boasting sleek cabinetry, premium stainless steel appliances (included), and ample counter space for culinary endeavors. Retreat to the tranquil primary bedroom, where comfort meets luxury. Featuring plush carpeting, a spacious closet, and large windows, this sanctuary offers a peaceful escape from the hustle and bustle of city life. The en-suite bathroom is a spa-like retreat, complete with a soaking tub, separate walk-in shower, and walk-in closet. The secondary bedroom is generously sized and bathed in natural light, offering versatility to accommodate guests. In addition, there is a cozy den with southern mountain views. A conveniently located full bathroom with modern amenities serves the secondary bedroom and guests alike. Step outside to your private balcony, where you can unwind with a morning coffee or savor picturesque sunsets. This outdoor oasis provides the perfect setting for alfresco dining or simply enjoying the fresh air. Additional highlights of this exceptional residence include an oversized 2-car garage with workshop/storage area. Conveniently situated near an array of shops, restaurants, parks, and public transportation options, this condo offers the ultimate urban lifestyle. Whether you're exploring the vibrant city streets or relaxing in the comfort of your own home, this is city living at its finest.
Location
State CO
County Jefferson
Zoning RES
Rooms
Basement None
Interior
Interior Features Eat-in Kitchen, Five Piece Bath, Kitchen Island, Open Floorplan, Smart Thermostat, Vaulted Ceiling(s), Walk-In Closet(s)
Heating Forced Air
Cooling Central Air
Flooring Wood
Fireplaces Type Gas, Living Room
Fireplace N
Appliance Disposal, Microwave, Oven, Refrigerator, Self Cleaning Oven
Laundry In Unit
Exterior
Exterior Feature Balcony
Garage Oversized
Garage Spaces 2.0
Utilities Available Electricity Available, Natural Gas Available
View Mountain(s)
Roof Type Composition
Total Parking Spaces 2
Garage Yes
Building
Lot Description Open Space
Sewer Public Sewer
Water Public
Level or Stories One
Structure Type Wood Frame
Schools
Elementary Schools Vanderhoof
Middle Schools Drake
High Schools Arvada West
School District Jefferson County R-1
Others
Ownership Individual
Acceptable Financing Cash, Conventional
Listing Terms Cash, Conventional
Pets Description Cats OK, Dogs OK
Read Less Info
Want to know what your home might be worth? Contact us for a FREE valuation!

Our team is ready to help you sell your home for the highest possible price ASAP

© 2024 METROLIST, INC., DBA RECOLORADO® – All Rights Reserved
6455 S. Yosemite St., Suite 500 Greenwood Village, CO 80111 USA
Bought with Redfin Corporation
GET MORE INFORMATION

Realtor | Lic# FA100031820






