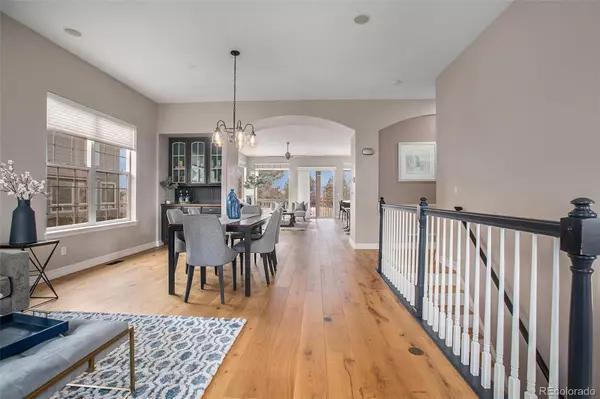$950,000
$950,000
For more information regarding the value of a property, please contact us for a free consultation.
5 Beds
3 Baths
4,531 SqFt
SOLD DATE : 05/24/2024
Key Details
Sold Price $950,000
Property Type Single Family Home
Sub Type Single Family Residence
Listing Status Sold
Purchase Type For Sale
Square Footage 4,531 sqft
Price per Sqft $209
Subdivision Challenger Park Estates
MLS Listing ID 8045102
Sold Date 05/24/24
Bedrooms 5
Full Baths 2
Three Quarter Bath 1
Condo Fees $95
HOA Fees $95/mo
HOA Y/N Yes
Abv Grd Liv Area 2,397
Originating Board recolorado
Year Built 2002
Annual Tax Amount $5,320
Tax Year 2023
Lot Size 10,018 Sqft
Acres 0.23
Property Description
Welcome to your dream home in the picturesque Challenger Park Estates in Parker, Colorado. This elegantly remodeled ranch home seamlessly combines traditional charm with modern elegance. As you step inside, natural light floods the spacious 4,771 square feet, infusing warmth and brightness into every corner. With 5 bedrooms, an office, and 3 bathrooms, this home provides ample space for family and guests. The large open concept on both levels is designed for seamless entertaining and relaxation, while state-of-the-art features like surround sound and motorized shades add comfort and convenience. The kitchen boasts abundant counter space, a pantry, stainless steel appliances, and a cozy breakfast nook. Retreat to the primary bedroom suite, complete with a luxurious 5-piece bathroom featuring heated floors, a high-end bathtub, and a walk-in closet with custom built-ins. Two additional bedrooms and an office on the main floor offer space for everyone. The large laundry room provides ample storage, while downstairs, a versatile flex space is ideal for working out or setting up another office. The garden-level basement features a pool table, remote control thermostat fireplace, and wall-to-wall windows. Enjoy the steam shower in the downstairs bathroom, offering your own personal spa experience. Two extra bedrooms downstairs complete the lower level along with the spacious storage room. Recent upgrades enhance the home's appeal, including new hardwood floors throughout the main floor, remodeled bathrooms, and a full exterior refresh with new decking on the front and back porch. Outdoors, revel in the tranquil setting, with the home backing to a neighborhood park, open space, and Cherry Creek Trail. The 3-car garage offers plenty of storage and workspace, and the shed keeps your garden tools neatly organized. Located on a quiet cul-de-sac, this home offers a peaceful retreat while being just minutes away from conveniences. Make this exquisite residence your forever home!
Location
State CO
County Douglas
Rooms
Basement Daylight, Finished, Full
Main Level Bedrooms 3
Interior
Interior Features Breakfast Nook, Eat-in Kitchen, Five Piece Bath, Granite Counters, High Ceilings, Jet Action Tub, Kitchen Island, Open Floorplan, Pantry, Primary Suite, Sound System, Utility Sink, Walk-In Closet(s)
Heating Forced Air
Cooling Central Air
Flooring Carpet, Tile, Wood
Fireplaces Number 2
Fireplaces Type Family Room, Recreation Room
Equipment Air Purifier
Fireplace Y
Appliance Dishwasher, Double Oven, Dryer, Microwave, Range, Washer
Laundry In Unit
Exterior
Garage Spaces 3.0
Fence Full
Utilities Available Electricity Connected, Natural Gas Connected
Roof Type Composition
Total Parking Spaces 3
Garage Yes
Building
Lot Description Cul-De-Sac
Foundation Concrete Perimeter
Sewer Public Sewer
Water Public
Level or Stories One
Structure Type Frame,Wood Siding
Schools
Elementary Schools Mammoth Heights
Middle Schools Sierra
High Schools Chaparral
School District Douglas Re-1
Others
Senior Community No
Ownership Individual
Acceptable Financing Cash, Conventional, FHA, VA Loan
Listing Terms Cash, Conventional, FHA, VA Loan
Special Listing Condition None
Read Less Info
Want to know what your home might be worth? Contact us for a FREE valuation!

Our team is ready to help you sell your home for the highest possible price ASAP

© 2024 METROLIST, INC., DBA RECOLORADO® – All Rights Reserved
6455 S. Yosemite St., Suite 500 Greenwood Village, CO 80111 USA
Bought with eXp Realty, LLC
GET MORE INFORMATION

Realtor | Lic# FA100031820






