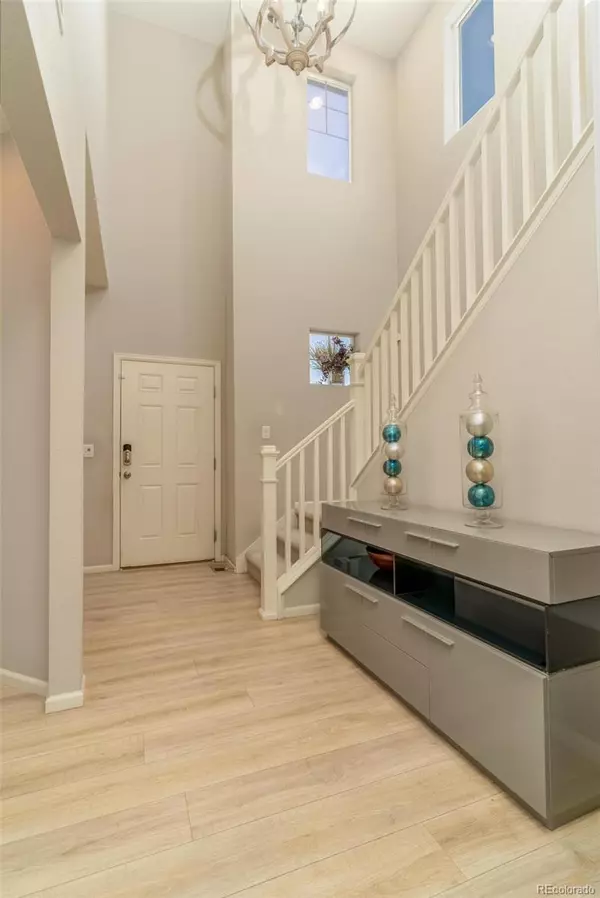$510,000
$510,000
For more information regarding the value of a property, please contact us for a free consultation.
3 Beds
3 Baths
2,027 SqFt
SOLD DATE : 06/05/2024
Key Details
Sold Price $510,000
Property Type Single Family Home
Sub Type Single Family Residence
Listing Status Sold
Purchase Type For Sale
Square Footage 2,027 sqft
Price per Sqft $251
Subdivision Denver Connection West Filing 1
MLS Listing ID 7164094
Sold Date 06/05/24
Style Contemporary
Bedrooms 3
Full Baths 2
Half Baths 1
HOA Y/N No
Abv Grd Liv Area 2,027
Originating Board recolorado
Year Built 2018
Annual Tax Amount $4,825
Tax Year 2022
Lot Size 3,484 Sqft
Acres 0.08
Property Description
Welcome to 4782 Joplin! Where sophistication meets functionality. A beautiful single-family residence perfectly tucked away in the established neighborhood of Avion at Denver Connection. This nearly new home has been meticulously maintained and upgraded to blend luxury with tranquility. The charming front porch greets you as you enter the home into the soaring 2 story foyer. Natural light is abundant combined with privacy throughout thanks to upgraded privacy film on all windows on the south side of the home. The natural flow of the main floor draws you past the functional den into the sprawling open-concept living space. An oversized island, designer wallpaper accent, and a door wall lead to the professionally landscaped, secluded garden. With the unique pergola and privacy shades, this calming sanctuary is perfect for summer barbeques, sipping coffee in the morning, and watching the aspens change their colors in the fall. No detail was spared! Upstairs you will find ample space for all of your needs with a generous loft space, 2 bedrooms, a full bath, and a primary suite for you to retreat to. Storage is plentiful with a 2-car garage, understair storage, pantry, crawl space, and primary suite walk-in closet. Find yourself in what may be the most ideal location in Denver: 10 minutes to DIA and 20 minutes to downtown Denver! Summer is around the corner and the community pool will be opening soon so don't miss your chance to call this beautiful residence your HOME.
Location
State CO
County Denver
Zoning PUD
Rooms
Basement Crawl Space
Interior
Interior Features Ceiling Fan(s), Eat-in Kitchen, Entrance Foyer, High Ceilings, Kitchen Island, Open Floorplan, Pantry, Primary Suite, Quartz Counters, Smart Thermostat, Smoke Free
Heating Forced Air
Cooling Central Air
Flooring Carpet, Vinyl
Fireplace N
Appliance Dishwasher, Disposal, Gas Water Heater, Humidifier, Microwave, Oven, Range
Exterior
Exterior Feature Lighting, Private Yard
Garage Spaces 2.0
Fence Full
Roof Type Composition
Total Parking Spaces 2
Garage Yes
Building
Lot Description Corner Lot, Landscaped, Level
Sewer Public Sewer
Water Public
Level or Stories Two
Structure Type Frame
Schools
Elementary Schools Soar At Green Valley Ranch
Middle Schools Dr. Martin Luther King
High Schools Noel Community Arts School
School District Denver 1
Others
Senior Community No
Ownership Individual
Acceptable Financing 1031 Exchange, Cash, Conventional, FHA, VA Loan
Listing Terms 1031 Exchange, Cash, Conventional, FHA, VA Loan
Special Listing Condition None
Read Less Info
Want to know what your home might be worth? Contact us for a FREE valuation!

Our team is ready to help you sell your home for the highest possible price ASAP

© 2024 METROLIST, INC., DBA RECOLORADO® – All Rights Reserved
6455 S. Yosemite St., Suite 500 Greenwood Village, CO 80111 USA
Bought with Brokers Guild Homes
GET MORE INFORMATION

Realtor | Lic# FA100031820






