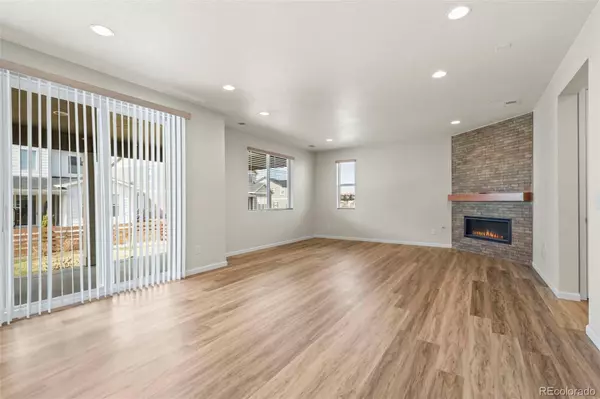$612,000
$625,000
2.1%For more information regarding the value of a property, please contact us for a free consultation.
3 Beds
3 Baths
2,329 SqFt
SOLD DATE : 06/07/2024
Key Details
Sold Price $612,000
Property Type Single Family Home
Sub Type Single Family Residence
Listing Status Sold
Purchase Type For Sale
Square Footage 2,329 sqft
Price per Sqft $262
Subdivision Colliers Hill
MLS Listing ID 2869883
Sold Date 06/07/24
Bedrooms 3
Full Baths 1
Half Baths 1
Three Quarter Bath 1
Condo Fees $96
HOA Fees $96/mo
HOA Y/N Yes
Abv Grd Liv Area 2,329
Originating Board recolorado
Year Built 2021
Annual Tax Amount $6,265
Tax Year 2023
Lot Size 6,098 Sqft
Acres 0.14
Property Description
Awesome two story home in Colliers Hill that comes with a fantastic balance of upgraded interior finishes, as well as exterior upgrades to allow a more entertaining and relaxing space! Colliers Hill is just around the corner from new schools, surrounding trails, and minutes from downtown Erie for dining, entertainment and community events. This home has three generous bedrooms on the upper level with a large loft for another living space, office or whatever your personal setup requires. The main level with a massive great room concept allows you to enjoy the open, large kitchen with many upgrades while able to entertain with the large living space that comes with a beautiful brick surrounded fireplace. This home features a large patio in the back, den/office, upper level laundry, and comes with all appliances, including washer, dryer and tankless hot water heater. This home is perfectly located with convenient access to major routes, proximity to Denver, Boulder and DIA! Don’t wait, make this home the best decision for you for years to come!
Location
State CO
County Weld
Interior
Interior Features Eat-in Kitchen, Granite Counters, High Ceilings, Kitchen Island, Pantry, Primary Suite, Walk-In Closet(s)
Heating Forced Air
Cooling Central Air
Flooring Carpet
Fireplaces Number 1
Fireplaces Type Family Room, Gas
Fireplace Y
Appliance Dishwasher, Disposal, Dryer, Microwave, Oven, Range, Refrigerator, Washer
Exterior
Exterior Feature Private Yard, Rain Gutters
Garage Spaces 2.0
Fence Full
Utilities Available Cable Available, Internet Access (Wired)
Roof Type Composition
Total Parking Spaces 2
Garage Yes
Building
Lot Description Landscaped
Sewer Public Sewer
Water Public
Level or Stories Two
Structure Type Frame
Schools
Elementary Schools Soaring Heights
Middle Schools Soaring Heights
High Schools Erie
School District St. Vrain Valley Re-1J
Others
Senior Community No
Ownership Agent Owner
Acceptable Financing Cash, Conventional, VA Loan
Listing Terms Cash, Conventional, VA Loan
Special Listing Condition None
Read Less Info
Want to know what your home might be worth? Contact us for a FREE valuation!

Our team is ready to help you sell your home for the highest possible price ASAP

© 2024 METROLIST, INC., DBA RECOLORADO® – All Rights Reserved
6455 S. Yosemite St., Suite 500 Greenwood Village, CO 80111 USA
Bought with Jen Realty
GET MORE INFORMATION

Realtor | Lic# FA100031820






