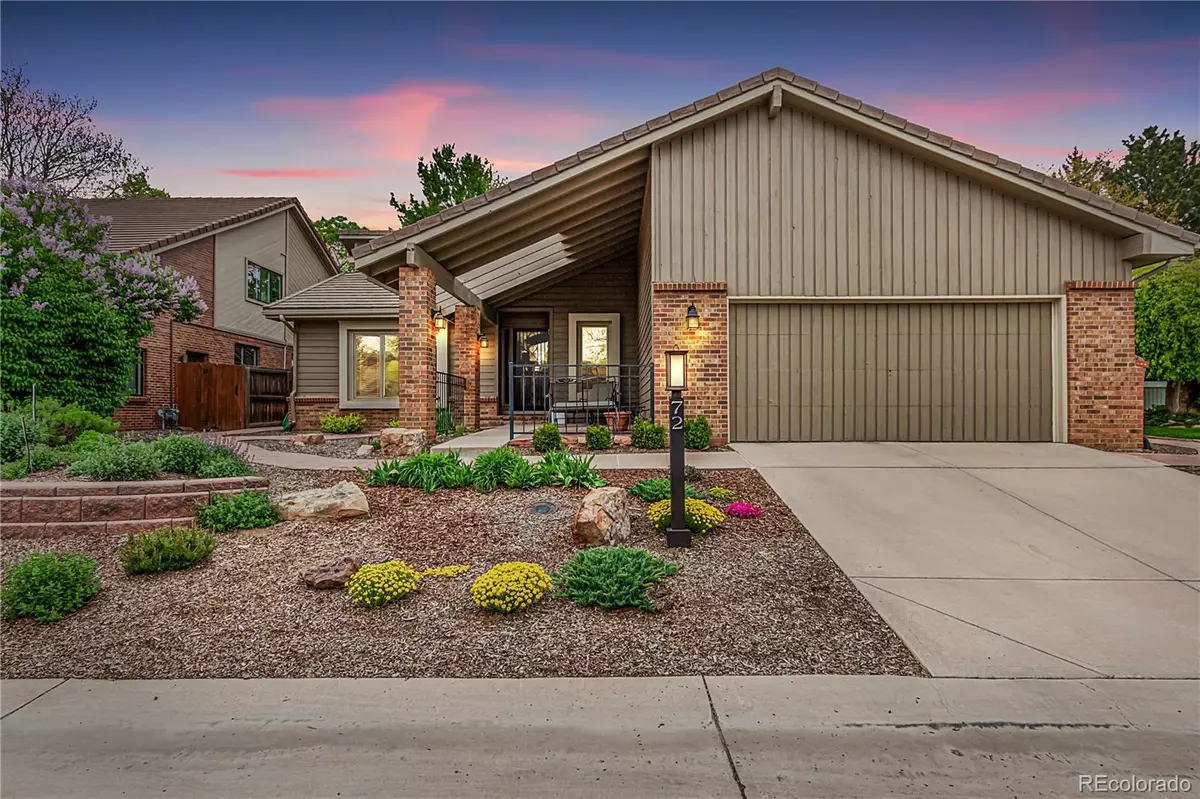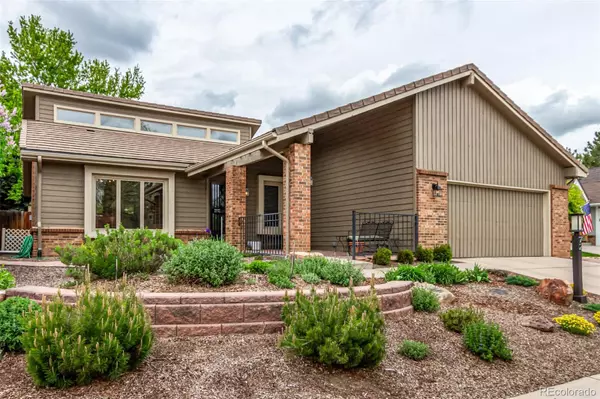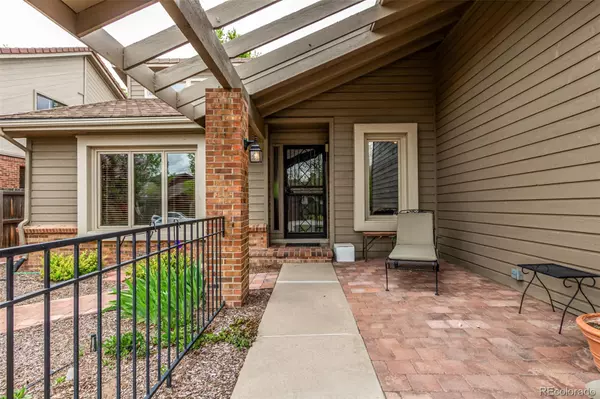$815,000
$799,900
1.9%For more information regarding the value of a property, please contact us for a free consultation.
3 Beds
3 Baths
2,975 SqFt
SOLD DATE : 06/12/2024
Key Details
Sold Price $815,000
Property Type Single Family Home
Sub Type Single Family Residence
Listing Status Sold
Purchase Type For Sale
Square Footage 2,975 sqft
Price per Sqft $273
Subdivision Gun Club
MLS Listing ID 3896639
Sold Date 06/12/24
Style Traditional
Bedrooms 3
Full Baths 1
Three Quarter Bath 2
Condo Fees $260
HOA Fees $260/mo
HOA Y/N Yes
Abv Grd Liv Area 1,615
Originating Board recolorado
Year Built 1979
Annual Tax Amount $3,223
Tax Year 2023
Lot Size 7,840 Sqft
Acres 0.18
Property Description
A rare find! This highly desirable home is looking for its new owners! This beauty offers a 2-car garage with attached cabinets, mature landscape, and a welcoming front porch. Be captivated by a fabulous interior showcasing a blend of tile & wood flooring, plush carpets, vaulted ceilings, and stylish light fixtures. Bountiful natural light graces every corner, from the inviting living room to the formal dining room complemented by a delightful fireplace. Spotless kitchen displays plenty of cabinetry with crown moulding, granite counters, subway tile backsplash, a breakfast bar, and stainless steel appliances, which include a wall oven & cooktop gas. A large den is ideal for an office! Discover the romantic primary retreat, boasting a double-door entry, direct outdoor access, an ensuite with an enclosed glass shower, and a walk-in closet. PLUS! A unique feature of this haven is the spacious basement equipped with a HUGE family room with pre-wired surround sound, a craft room, a workout room that can be converted into a game area and a very large third bedroom for your guests! Enjoy the relaxing nature under the covered patio in the serene backyard with lush trees, green grass, and storage shed. Become a part of a Community with exceptional amenities. Hurry and see this amazing abode before it's gone!
Location
State CO
County Denver
Zoning R-1
Rooms
Basement Full
Main Level Bedrooms 2
Interior
Interior Features Built-in Features, Ceiling Fan(s), Eat-in Kitchen, Granite Counters, High Speed Internet, Primary Suite, Smoke Free, Sound System, Utility Sink, Vaulted Ceiling(s), Walk-In Closet(s)
Heating Forced Air
Cooling Central Air
Flooring Carpet, Concrete, Tile, Wood
Fireplaces Number 1
Fireplaces Type Dining Room
Fireplace Y
Appliance Cooktop, Dishwasher, Disposal, Microwave, Oven, Range Hood
Laundry In Unit
Exterior
Exterior Feature Private Yard, Rain Gutters
Garage Concrete
Garage Spaces 2.0
Fence Full
Utilities Available Cable Available, Electricity Available, Natural Gas Available, Phone Available
Roof Type Concrete
Total Parking Spaces 2
Garage Yes
Building
Lot Description Landscaped, Level, Many Trees, Sprinklers In Rear
Foundation Slab
Sewer Public Sewer
Water Public
Level or Stories One
Structure Type Brick,Frame,Wood Siding
Schools
Elementary Schools Joe Shoemaker
Middle Schools Hamilton
High Schools Thomas Jefferson
School District Denver 1
Others
Senior Community No
Ownership Corporation/Trust
Acceptable Financing Cash, Conventional, FHA, VA Loan
Listing Terms Cash, Conventional, FHA, VA Loan
Special Listing Condition None
Read Less Info
Want to know what your home might be worth? Contact us for a FREE valuation!

Our team is ready to help you sell your home for the highest possible price ASAP

© 2024 METROLIST, INC., DBA RECOLORADO® – All Rights Reserved
6455 S. Yosemite St., Suite 500 Greenwood Village, CO 80111 USA
Bought with Coldwell Banker Realty 24
GET MORE INFORMATION

Realtor | Lic# FA100031820






