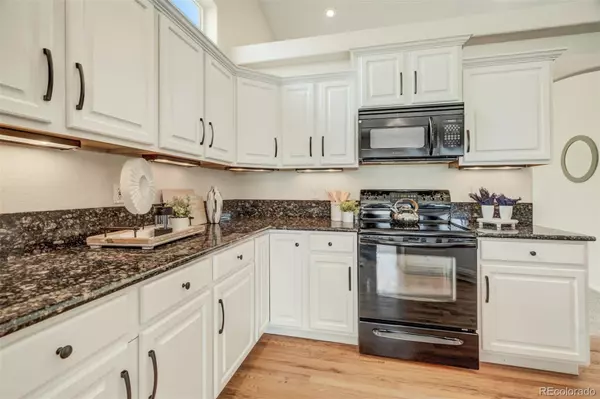$510,000
$510,000
For more information regarding the value of a property, please contact us for a free consultation.
4 Beds
3 Baths
2,988 SqFt
SOLD DATE : 07/23/2024
Key Details
Sold Price $510,000
Property Type Single Family Home
Sub Type Single Family Residence
Listing Status Sold
Purchase Type For Sale
Square Footage 2,988 sqft
Price per Sqft $170
Subdivision The Island At Springs Ranch
MLS Listing ID 8737278
Sold Date 07/23/24
Bedrooms 4
Full Baths 3
Condo Fees $270
HOA Fees $270/mo
HOA Y/N Yes
Abv Grd Liv Area 1,528
Originating Board recolorado
Year Built 2001
Annual Tax Amount $1,822
Tax Year 2023
Lot Size 6,534 Sqft
Acres 0.15
Property Sub-Type Single Family Residence
Property Description
Welcome to this immaculate, move-in ready home. Step inside to find all-new interior paint and pristine hardwood floors gracing the expansive great room, complemented by new carpet throughout the rest of the home. The beautifully remodeled eat-in kitchen features stainless steel appliances, under-cabinet lighting, and a stylish design perfect for culinary enthusiasts. The fantastic floor plan includes a wide-open great room ideal for entertaining, and a versatile flex space adjacent to the kitchen that can serve as an office or formal dining area. Enjoy outdoor living on the newer Trex deck, which offers stunning views of the future Coleman Park and the majestic mountains beyond. Experience the ease of lock-and-leave living with an HOA that takes care of landscaping and snow removal, allowing you to enjoy a carefree lifestyle. The main level primary bedroom is a serene retreat with a remodeled 5-piece en-suite bath and a spacious walk-in closet. This home includes two bedrooms on the main level and two additional bedrooms in the fully finished basement. The basement also features a cozy family room, a wet bar, and a full bath, providing ample space for guests or family activities. Don't miss the opportunity to make this beautiful, move-in ready home yours. Schedule a tour today and experience the perfect blend of style and comfort. Conveniently located near the Powers Corridor and all that it has to offer. Brand new roof installed May 2024
Location
State CO
County El Paso
Zoning R1-6 DF AO
Rooms
Basement Finished, Full
Main Level Bedrooms 2
Interior
Interior Features Breakfast Nook, Ceiling Fan(s), Pantry, Wet Bar
Heating Forced Air, Natural Gas
Cooling Central Air
Fireplaces Number 1
Fireplaces Type Gas
Fireplace Y
Appliance Disposal, Humidifier, Microwave, Range, Refrigerator, Self Cleaning Oven
Exterior
Garage Spaces 2.0
Fence None
Utilities Available Electricity Connected, Natural Gas Connected
Roof Type Composition
Total Parking Spaces 2
Garage Yes
Building
Lot Description Level
Sewer Public Sewer
Water Public
Level or Stories One
Structure Type Frame,Vinyl Siding
Schools
Elementary Schools Springs Ranch
Middle Schools Horizon
High Schools Sand Creek
School District District 49
Others
Senior Community No
Ownership Individual
Acceptable Financing Cash, Conventional, FHA, VA Loan
Listing Terms Cash, Conventional, FHA, VA Loan
Special Listing Condition None
Pets Allowed Number Limit, Size Limit, Yes
Read Less Info
Want to know what your home might be worth? Contact us for a FREE valuation!

Our team is ready to help you sell your home for the highest possible price ASAP

© 2025 METROLIST, INC., DBA RECOLORADO® – All Rights Reserved
6455 S. Yosemite St., Suite 500 Greenwood Village, CO 80111 USA
Bought with NON MLS PARTICIPANT
GET MORE INFORMATION
Realtor | Lic# FA100031820






