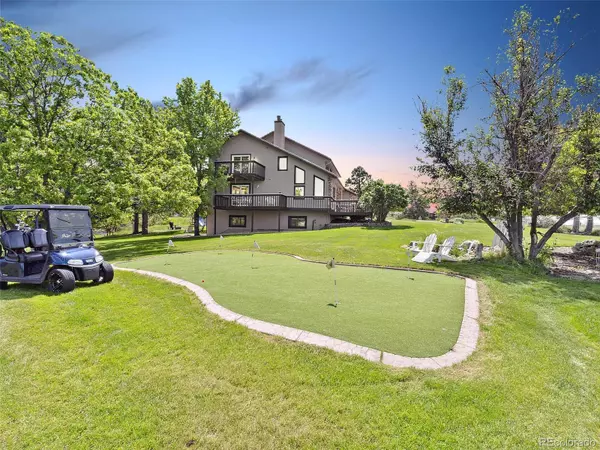$1,230,000
$1,300,000
5.4%For more information regarding the value of a property, please contact us for a free consultation.
5 Beds
4 Baths
4,240 SqFt
SOLD DATE : 07/26/2024
Key Details
Sold Price $1,230,000
Property Type Single Family Home
Sub Type Single Family Residence
Listing Status Sold
Purchase Type For Sale
Square Footage 4,240 sqft
Price per Sqft $290
Subdivision Misty Pines
MLS Listing ID 7003484
Sold Date 07/26/24
Style Traditional
Bedrooms 5
Full Baths 3
Half Baths 1
Condo Fees $100
HOA Fees $8/ann
HOA Y/N Yes
Abv Grd Liv Area 2,968
Originating Board recolorado
Year Built 1985
Annual Tax Amount $4,443
Tax Year 2023
Lot Size 2.290 Acres
Acres 2.29
Property Description
Welcome to your Colorado dream home! Nestled on a sprawling 2.29-acre corner lot, this impressive property offers the space and privacy you've been searching for. Seamlessly blending outdoor living with an expansive interior, providing ample room for everyone. Enjoy breathtaking panoramic mountain views that stretch from Pikes Peak to Downtown Denver.
Recent upgrades include a new presidential series roof being installed this week, a remodeled second-floor bathroom, upgraded fixtures in the primary bathroom, a refreshed laundry room, refinished wood floors, and upgraded banisters throughout.
As you enter the home, the grand entrance welcomes you with soaring ceilings and beautiful wood floors that flow seamlessly through the main level. The recently remodeled kitchen sparkles with quartz countertops, a tile backsplash, stainless steel appliances, a central island, and ample storage. The living room, equipped with a fireplace and wet bar, opens onto one of the many decks, offering the perfect space for entertaining or tranquil sunset viewing.
Boasting five spacious bedrooms and four bathrooms, this home offers comfort and style in abundance. The oversized primary suite is a sanctuary of its own, featuring a gas fireplace, private loft, private deck, vaulted ceilings, a large ensuite 5-piece bathroom with heated floors, a Jacuzzi tub, and a walk-in closet.
The walk-out basement extends the living and entertainment space, seamlessly connecting to the outdoors. It features high ceilings, additional storage, a bedroom, and a full bath. Additional features include a new stucco exterior, a 3-car garage, and a utility-rich laundry room.
Located in the coveted Misty Pines, you are a quick golf cart ride away from The Pinery Country Club. Don't miss this rare opportunity to own a slice of Colorado's finest living. Schedule your private showing today!
Location
State CO
County Douglas
Zoning ER
Rooms
Basement Daylight, Finished, Partial, Walk-Out Access
Interior
Interior Features Breakfast Nook, Five Piece Bath, High Ceilings, Kitchen Island, Primary Suite, Quartz Counters, Smoke Free, Utility Sink, Vaulted Ceiling(s), Walk-In Closet(s)
Heating Forced Air
Cooling Central Air
Flooring Carpet, Tile, Wood
Fireplaces Number 2
Fireplaces Type Bedroom, Family Room
Fireplace Y
Appliance Cooktop, Disposal, Double Oven, Dryer, Microwave, Refrigerator, Washer
Exterior
Exterior Feature Balcony, Playground, Private Yard, Water Feature
Garage Asphalt, Oversized
Garage Spaces 3.0
Fence None
View Mountain(s)
Roof Type Architecural Shingle
Total Parking Spaces 3
Garage Yes
Building
Lot Description Corner Lot, Irrigated, Landscaped, Level, Many Trees, Sprinklers In Front, Sprinklers In Rear
Sewer Septic Tank
Water Public
Level or Stories Two
Structure Type Stucco
Schools
Elementary Schools Northeast
Middle Schools Sagewood
High Schools Ponderosa
School District Douglas Re-1
Others
Senior Community No
Ownership Agent Owner
Acceptable Financing 1031 Exchange, Cash, Conventional, Jumbo
Listing Terms 1031 Exchange, Cash, Conventional, Jumbo
Special Listing Condition None
Read Less Info
Want to know what your home might be worth? Contact us for a FREE valuation!

Our team is ready to help you sell your home for the highest possible price ASAP

© 2024 METROLIST, INC., DBA RECOLORADO® – All Rights Reserved
6455 S. Yosemite St., Suite 500 Greenwood Village, CO 80111 USA
Bought with West and Main Homes Inc
GET MORE INFORMATION

Realtor | Lic# FA100031820






