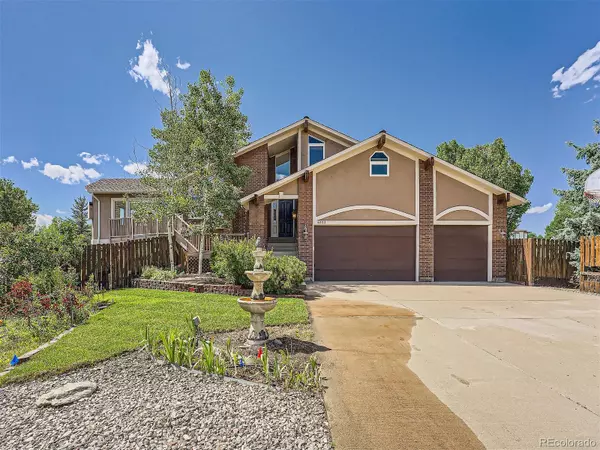$1,081,000
$1,050,000
3.0%For more information regarding the value of a property, please contact us for a free consultation.
6 Beds
4 Baths
4,458 SqFt
SOLD DATE : 08/06/2024
Key Details
Sold Price $1,081,000
Property Type Single Family Home
Sub Type Single Family Residence
Listing Status Sold
Purchase Type For Sale
Square Footage 4,458 sqft
Price per Sqft $242
Subdivision Louis Vigil Sub
MLS Listing ID 8422558
Sold Date 08/06/24
Style Traditional
Bedrooms 6
Full Baths 3
Three Quarter Bath 1
HOA Y/N No
Abv Grd Liv Area 2,584
Originating Board recolorado
Year Built 1987
Annual Tax Amount $7,212
Tax Year 2023
Lot Size 0.490 Acres
Acres 0.49
Property Description
Come check out these beautiful views off the back deck of this wonderful Golden home! Located in unincorporated Jefferson County on a cul de sac with almost an 1/2 acre!! Many beautiful properties with large lots and great open space! This great home has so much to offer!! 6 nice size bedrooms, plus another non-conforming bedroom or craft room above garage, 4 updated bathrooms. The lovely den walks out onto the deck and offers a cozy fireplace with great mountain views. The stunning kitchen has a lovely center island, great eating space and attaches to a comfy family room with gas fireplace and stunning views. It also walks out to the back deck. Enjoy the upgraded double-oven, new microwave, new dishwasher, granite countertops, and ample, updated cabinets!! Two furnaces & two air-conditioners to warm or cool the home! Entertain and relax on the large covered deck, enjoy the beautiful view of the mountains or just roam around the newly sodded and large backyard. It is also a gardener's dream with all the numerous raised garden beds!! Again, this home is located in an amazing area that is so highly sought out! Close proximity and easy access to all highways, Downtown Golden, Downtown Denver, biking and hiking trails and great restaurants and breweries. Set your showing soon! I would love to stroll through this beauty with you and highlight all the wonderful things this home offers!
Showings to start on July 4th, 2024.
Location
State CO
County Jefferson
Zoning R-1
Rooms
Basement Bath/Stubbed, Daylight, Exterior Entry, Finished, Full, Walk-Out Access
Main Level Bedrooms 3
Interior
Interior Features Breakfast Nook, Built-in Features, Ceiling Fan(s), Eat-in Kitchen, Entrance Foyer, Five Piece Bath, Granite Counters, High Ceilings, Jack & Jill Bathroom, Kitchen Island, Smoke Free
Heating Forced Air
Cooling Air Conditioning-Room
Flooring Carpet, Linoleum, Tile, Wood
Fireplaces Number 3
Fireplaces Type Basement, Family Room, Gas, Other
Fireplace Y
Appliance Convection Oven, Cooktop, Dishwasher, Disposal, Double Oven, Dryer, Microwave, Refrigerator, Self Cleaning Oven, Washer
Laundry In Unit
Exterior
Exterior Feature Garden, Private Yard
Garage Concrete, Exterior Access Door, Finished, Lighted
Garage Spaces 3.0
Fence Full
Utilities Available Cable Available, Electricity Connected, Natural Gas Connected, Phone Available
View Mountain(s)
Roof Type Composition
Total Parking Spaces 3
Garage Yes
Building
Lot Description Cul-De-Sac, Sprinklers In Front, Sprinklers In Rear
Foundation Slab
Sewer Public Sewer
Water Public
Level or Stories Two
Structure Type Brick,Stucco
Schools
Elementary Schools Fairmount
Middle Schools Drake
High Schools Arvada West
School District Jefferson County R-1
Others
Senior Community No
Ownership Individual
Acceptable Financing Cash, Conventional, FHA
Listing Terms Cash, Conventional, FHA
Special Listing Condition None
Pets Description Yes
Read Less Info
Want to know what your home might be worth? Contact us for a FREE valuation!

Our team is ready to help you sell your home for the highest possible price ASAP

© 2024 METROLIST, INC., DBA RECOLORADO® – All Rights Reserved
6455 S. Yosemite St., Suite 500 Greenwood Village, CO 80111 USA
Bought with Milehimodern
GET MORE INFORMATION

Realtor | Lic# FA100031820






