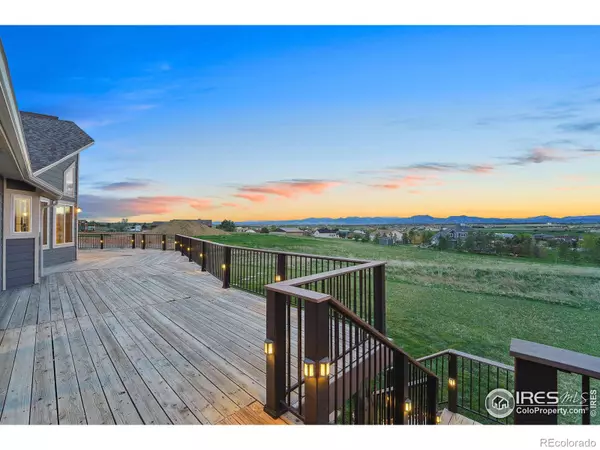$1,275,000
$1,325,000
3.8%For more information regarding the value of a property, please contact us for a free consultation.
5 Beds
4 Baths
4,862 SqFt
SOLD DATE : 08/12/2024
Key Details
Sold Price $1,275,000
Property Type Single Family Home
Sub Type Single Family Residence
Listing Status Sold
Purchase Type For Sale
Square Footage 4,862 sqft
Price per Sqft $262
Subdivision Erie Air Park
MLS Listing ID IR1008940
Sold Date 08/12/24
Style Contemporary
Bedrooms 5
Full Baths 3
Half Baths 1
HOA Y/N No
Abv Grd Liv Area 2,469
Originating Board recolorado
Year Built 1996
Annual Tax Amount $4,570
Tax Year 2024
Lot Size 2.000 Acres
Acres 2.0
Property Description
Breathtaking mountain views! Incredible Location! 2+ acres in coveted Erie Air Park! Own this nicely appointed home or build the home of your dreams! Fantastic views from the expansive family room leading to a MASSIVE deck with unobstructed views of the mountains. Refinished Oak Wood floors throughout main level. A beautifully remodeled kitchen w/granite tops, expansive island, Stainless Steel refrigerator, range/oven, microwave, dishwasher. Shaker style cabs, undermount granite sink, Cool Smart lighting LED can lights. Formal dining. Sun room/office with huge pantry. Master bath remodeled with 4 piece shower, elevated soaker tub, smart toilet, custom tile backsplash, tile floor w/radiant heat. Lower level walk out basement w/new carpet, MIL kitchen, wet bar, workout area, media room, huge patio area. 3 Car Garage, Owned Solar System, 2+Acres, Cul-de-sac, Newer Exterior Hardie Siding, New Roof(2023), Green Energy Evaporative Cooler, Tough Shed, Trailer Pad. Close proximity to three counties Boulder, Weld, Broomfield. Erie Air Park Access!
Location
State CO
County Weld
Zoning Res
Rooms
Basement Full, Walk-Out Access
Main Level Bedrooms 3
Interior
Interior Features Eat-in Kitchen, Five Piece Bath, Kitchen Island, Open Floorplan, Pantry, Vaulted Ceiling(s), Walk-In Closet(s), Wet Bar
Heating Baseboard
Cooling Ceiling Fan(s), Evaporative Cooling
Flooring Tile, Wood
Fireplaces Type Gas
Equipment Satellite Dish
Fireplace N
Appliance Dishwasher, Disposal, Down Draft, Dryer, Microwave, Refrigerator, Washer
Laundry In Unit
Exterior
Garage RV Access/Parking
Garage Spaces 3.0
Utilities Available Cable Available, Electricity Available, Internet Access (Wired), Natural Gas Available
View Mountain(s)
Roof Type Composition
Total Parking Spaces 3
Garage Yes
Building
Lot Description Cul-De-Sac, Level, Sprinklers In Front
Foundation Pillar/Post/Pier, Structural
Sewer Septic Tank
Level or Stories One
Structure Type Wood Frame
Schools
Elementary Schools Erie
Middle Schools Erie
High Schools Erie
School District St. Vrain Valley Re-1J
Others
Ownership Individual
Acceptable Financing Cash, Conventional
Listing Terms Cash, Conventional
Read Less Info
Want to know what your home might be worth? Contact us for a FREE valuation!

Our team is ready to help you sell your home for the highest possible price ASAP

© 2024 METROLIST, INC., DBA RECOLORADO® – All Rights Reserved
6455 S. Yosemite St., Suite 500 Greenwood Village, CO 80111 USA
Bought with milehimodern - Boulder
GET MORE INFORMATION

Realtor | Lic# FA100031820






