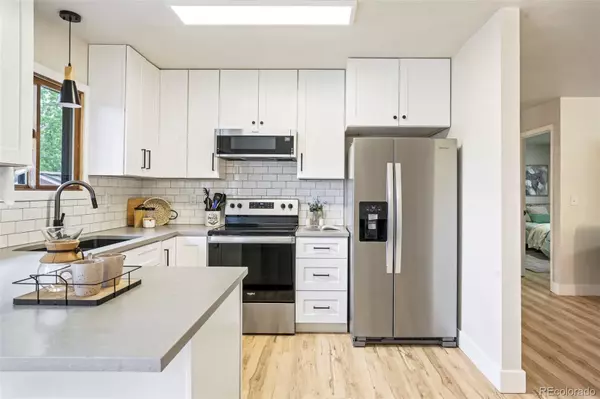$565,000
$565,000
For more information regarding the value of a property, please contact us for a free consultation.
4 Beds
2 Baths
1,708 SqFt
SOLD DATE : 08/15/2024
Key Details
Sold Price $565,000
Property Type Single Family Home
Sub Type Single Family Residence
Listing Status Sold
Purchase Type For Sale
Square Footage 1,708 sqft
Price per Sqft $330
Subdivision Wagon Wheel
MLS Listing ID 3695147
Sold Date 08/15/24
Style Traditional
Bedrooms 4
Full Baths 1
Three Quarter Bath 1
HOA Y/N No
Abv Grd Liv Area 1,708
Originating Board recolorado
Year Built 1986
Annual Tax Amount $2,782
Tax Year 2023
Lot Size 0.310 Acres
Acres 0.31
Property Description
This beautiful, fully updated 4 bedroom, 2 bath home has been the one you have been waiting for. This split level home has an ideal floor plan with two bedrooms and a bathroom on the main level, and two bedrooms and a bath on the lower level. The home’s kitchen features designer finishes, new quartz countertops, tiled backsplash, stainless steel appliances, counter sitting area and dining area. Both bathrooms in the home have recently been refinished. In addition to the 2 bedrooms and a bathroom, the lower level features a large living area with brick fireplace and stylish laundry room. Appointed on 1/3 of an acre on a corner lot, this home offers ample opportunity for backyard entertaining, gardening, or a space to take in the mountain views. Also, there are two sheds in the back of the home. Use your imagination and turn the second shed into a she-shed, shop area, reading/art room as it is fully finished and insulated with electric. This home has an attached two car garage and ample space for RV storage on the side of the home. Located in the center of all Fort Collins has to offer, from shopping, restaurants, parks, public transportation, not to mention only minutes from Colorado State University, this home is in an ideal location. From the charming curb appeal with new front yard sprinkler system and landscaping, recently installed central vacuum system, and a new tankless water heater, there has not been a detail left undone. This is truly a turn-key property!
Location
State CO
County Larimer
Zoning RL
Interior
Interior Features Central Vacuum, Eat-in Kitchen, Open Floorplan, Primary Suite, Quartz Counters, Radon Mitigation System
Heating Forced Air
Cooling Central Air
Flooring Carpet, Tile, Vinyl
Fireplaces Number 1
Fireplaces Type Basement, Insert
Fireplace Y
Appliance Dishwasher, Disposal, Dryer, Oven, Refrigerator, Tankless Water Heater, Washer
Laundry In Unit
Exterior
Exterior Feature Balcony, Dog Run, Rain Gutters
Garage Oversized, RV Garage
Garage Spaces 2.0
Utilities Available Cable Available, Electricity Available, Electricity Connected, Internet Access (Wired), Natural Gas Available, Natural Gas Connected, Phone Available
View Mountain(s)
Roof Type Composition
Total Parking Spaces 2
Garage Yes
Building
Lot Description Landscaped, Level, Near Public Transit, Sprinklers In Front, Sprinklers In Rear
Foundation Concrete Perimeter
Sewer Public Sewer
Water Public
Level or Stories Split Entry (Bi-Level)
Structure Type Frame,Wood Siding
Schools
Elementary Schools Beattie
Middle Schools Webber
High Schools Rocky Mountain
School District Poudre R-1
Others
Senior Community No
Ownership Corporation/Trust
Acceptable Financing Cash, Conventional, FHA, VA Loan
Listing Terms Cash, Conventional, FHA, VA Loan
Special Listing Condition None
Read Less Info
Want to know what your home might be worth? Contact us for a FREE valuation!

Our team is ready to help you sell your home for the highest possible price ASAP

© 2024 METROLIST, INC., DBA RECOLORADO® – All Rights Reserved
6455 S. Yosemite St., Suite 500 Greenwood Village, CO 80111 USA
Bought with Group Harmony
GET MORE INFORMATION

Realtor | Lic# FA100031820






