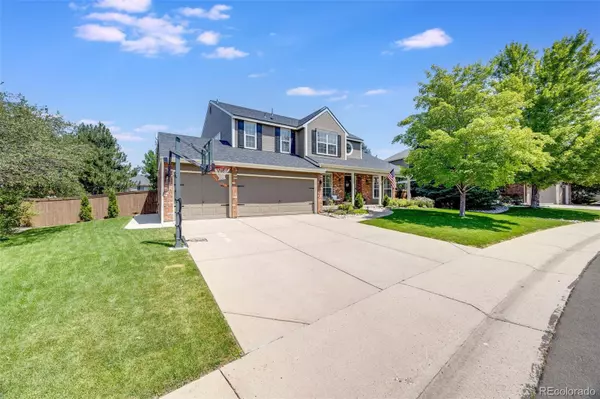$1,280,000
$1,280,000
For more information regarding the value of a property, please contact us for a free consultation.
6 Beds
5 Baths
4,612 SqFt
SOLD DATE : 08/22/2024
Key Details
Sold Price $1,280,000
Property Type Single Family Home
Sub Type Single Family Residence
Listing Status Sold
Purchase Type For Sale
Square Footage 4,612 sqft
Price per Sqft $277
Subdivision Highlands Ranch
MLS Listing ID 2583685
Sold Date 08/22/24
Style Traditional
Bedrooms 6
Full Baths 3
Half Baths 1
Three Quarter Bath 1
Condo Fees $168
HOA Fees $56/qua
HOA Y/N Yes
Abv Grd Liv Area 3,107
Originating Board recolorado
Year Built 1996
Annual Tax Amount $6,617
Tax Year 2023
Lot Size 0.280 Acres
Acres 0.28
Property Description
This Sanford built, Westport model is a breathtaking Highlands Ranch home that epitomizes elegance and comfort. This remarkable residence boasts 6 bedrooms and 5 bathrooms, all set on a nearly one-third acre. The property’s curb appeal is undeniable, featuring an inviting front porch. Upon entry, you are greeted by a grand two-story foyer. The main floor has new durable luxury plank vinyl flooring, offering a seamless flow through the home's functional spaces. This almost entirely remodeled home showcases timeless finishes that exude sophistication and charm. At the heart of the home lies the kitchen, open to a light-filled family room complete with a cozy gas fireplace and custom built-ins. The eat-in kitchen is perfect for casual dining, offering views of the meticulously maintained backyard. With new smart kitchen appliances, this space is a dream for any home chef. Adjacent to the kitchen is a spacious dining room. The bright living room provides a serene space for enjoying a good book. The main floor also features a versatile office that can easily double as an additional bedroom. A recently remodeled half bathroom and a large laundry room, with convenient access to the backyard, add to the home's functionality. The second level features an oversized primary retreat with a cozy sitting area, a remodeled five-piece bathroom, and a generously sized walk-in closet. The second floor also includes three spacious secondary bedrooms, one with an ensuite full bath, while the other two share a connected bathroom. The recently remodeled basement is an entertainer's paradise. It features a well-equipped wet bar, and a large guest bedroom with an ensuite bathroom, perfect for guests. Homes like this, with their unique blend of classic charm and modern upgrades, do not come along every day. Whether you are enjoying the large sun-drenched Trex deck, relaxing by the firepit, or unwinding in the hot tub, this home provides the perfect backdrop for creating cherished memories.
Location
State CO
County Douglas
Zoning PDU
Rooms
Basement Full, Sump Pump
Main Level Bedrooms 1
Interior
Interior Features Breakfast Nook, Built-in Features, Entrance Foyer, Five Piece Bath, Granite Counters, Jack & Jill Bathroom, Kitchen Island, Quartz Counters, Radon Mitigation System, Utility Sink, Walk-In Closet(s), Wet Bar
Heating Forced Air
Cooling Central Air
Flooring Carpet, Tile, Vinyl
Fireplaces Number 1
Fireplaces Type Family Room
Fireplace Y
Appliance Bar Fridge, Dishwasher, Disposal, Humidifier, Microwave, Oven, Range, Range Hood, Refrigerator, Sump Pump, Water Softener
Exterior
Exterior Feature Fire Pit, Lighting, Private Yard, Smart Irrigation
Garage Exterior Access Door, Finished, Floor Coating
Garage Spaces 3.0
Fence Full
Roof Type Composition
Total Parking Spaces 3
Garage Yes
Building
Lot Description Irrigated, Landscaped, Level, Sprinklers In Front, Sprinklers In Rear
Foundation Slab
Sewer Public Sewer
Water Public
Level or Stories Two
Structure Type Brick,Cement Siding,Frame
Schools
Elementary Schools Coyote Creek
Middle Schools Ranch View
High Schools Thunderridge
School District Douglas Re-1
Others
Senior Community No
Ownership Individual
Acceptable Financing Cash, Conventional, FHA, Jumbo, VA Loan
Listing Terms Cash, Conventional, FHA, Jumbo, VA Loan
Special Listing Condition None
Pets Description Cats OK, Dogs OK, Number Limit
Read Less Info
Want to know what your home might be worth? Contact us for a FREE valuation!

Our team is ready to help you sell your home for the highest possible price ASAP

© 2024 METROLIST, INC., DBA RECOLORADO® – All Rights Reserved
6455 S. Yosemite St., Suite 500 Greenwood Village, CO 80111 USA
Bought with Coldwell Banker Realty 44
GET MORE INFORMATION

Realtor | Lic# FA100031820






