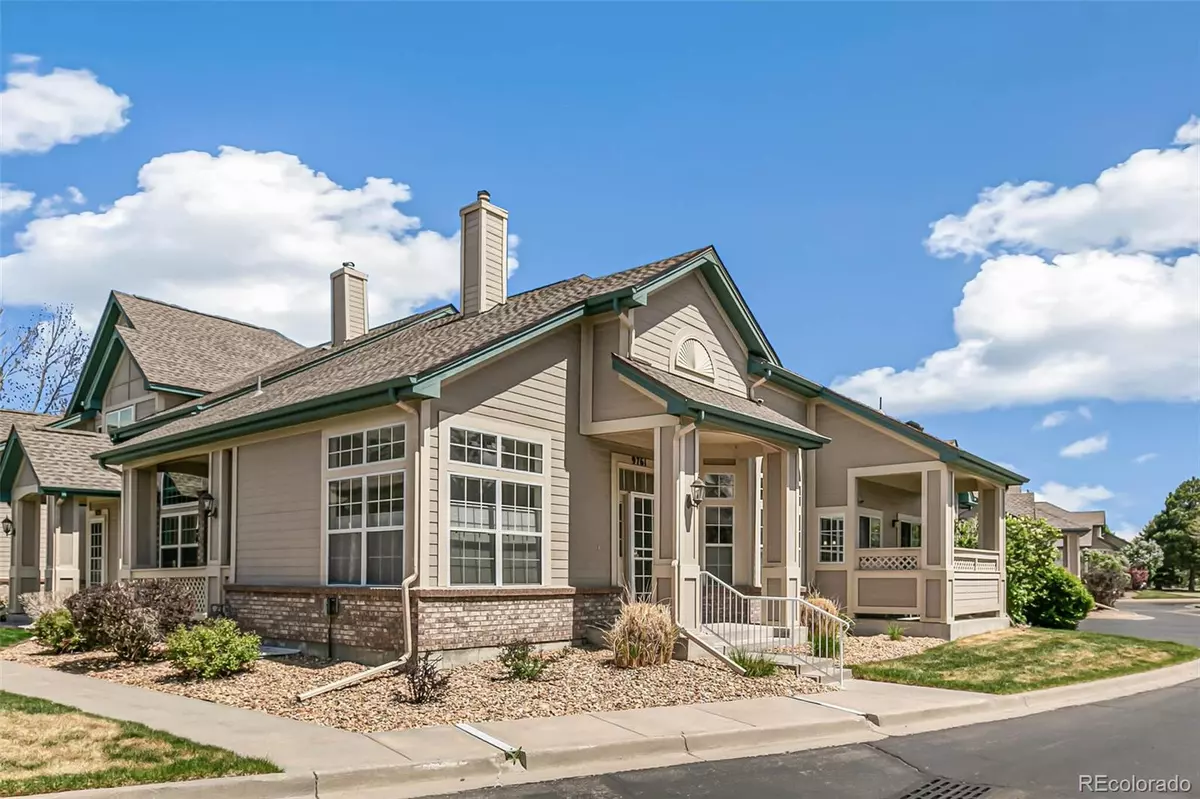$472,500
$477,500
1.0%For more information regarding the value of a property, please contact us for a free consultation.
2 Beds
2 Baths
1,530 SqFt
SOLD DATE : 08/30/2024
Key Details
Sold Price $472,500
Property Type Townhouse
Sub Type Townhouse
Listing Status Sold
Purchase Type For Sale
Square Footage 1,530 sqft
Price per Sqft $308
Subdivision Paula Dora
MLS Listing ID 1986730
Sold Date 08/30/24
Bedrooms 2
Full Baths 2
Condo Fees $425
HOA Fees $425/mo
HOA Y/N Yes
Abv Grd Liv Area 1,530
Originating Board recolorado
Year Built 1995
Annual Tax Amount $1,793
Tax Year 2022
Lot Size 3,049 Sqft
Acres 0.07
Property Sub-Type Townhouse
Property Description
This Home is Back on the Market due to buyer financing issues. This beautiful 2 Bedroom, 2 Bathroom Townhome is located in the Coveted Tyndell Greens II Community. You will sense the loving care given to this home. The Open Floor Plan provides a Spacious Living Space. Large South Facing Windows in Living Room and Dining Room allow for Plentiful Natural Lighting. Hardwood Floors, Carpet and Tile run throughout this Ranch Style Home. The Eat-In Kitchen provides ample space with Pantry, and Updated Cabinetry. Both the 5 Piece Primary Bath and the Second Full Bath have been beautifully updated. Access the Covered Patio from the Kitchen and a Second Covered Patio from the Primary Bedroom complete with Exterior Electronic Solar Blind giving added privacy. The Full Basement is unfinished, yet ready with Egress Windows and Rough-In Plumbing and awaiting your vision of possibilities. Roof was replaced in 2022. Furnace was replaced in 2024. Guest Parking is conveniently located adjacent to the front of the home. Located in the heart of the Dayton Triangle, Public Transportation and Highways are easily accessable. Shops and Restaurants are a short drive away.
Location
State CO
County Arapahoe
Zoning RP2M
Rooms
Basement Bath/Stubbed, Full, Unfinished
Main Level Bedrooms 2
Interior
Interior Features Ceiling Fan(s), Eat-in Kitchen, Entrance Foyer, Five Piece Bath, High Ceilings, Open Floorplan, Pantry, Tile Counters, Vaulted Ceiling(s), Walk-In Closet(s)
Heating Forced Air
Cooling Central Air
Flooring Carpet, Tile, Wood
Fireplace N
Appliance Dishwasher, Disposal, Dryer, Gas Water Heater, Microwave, Oven, Range, Range Hood, Refrigerator, Self Cleaning Oven, Washer
Exterior
Exterior Feature Rain Gutters
Garage Spaces 2.0
Utilities Available Electricity Connected, Natural Gas Connected
Roof Type Architecural Shingle
Total Parking Spaces 2
Garage Yes
Building
Lot Description Landscaped, Master Planned, Near Public Transit
Foundation Concrete Perimeter
Sewer Public Sewer
Water Public
Level or Stories One
Structure Type Brick,Wood Siding
Schools
Elementary Schools Village East
Middle Schools Prairie
High Schools Overland
School District Cherry Creek 5
Others
Senior Community No
Ownership Individual
Acceptable Financing Cash, Conventional, FHA, VA Loan
Listing Terms Cash, Conventional, FHA, VA Loan
Special Listing Condition None
Pets Allowed Breed Restrictions, Cats OK, Dogs OK, Number Limit, Yes
Read Less Info
Want to know what your home might be worth? Contact us for a FREE valuation!

Our team is ready to help you sell your home for the highest possible price ASAP

© 2025 METROLIST, INC., DBA RECOLORADO® – All Rights Reserved
6455 S. Yosemite St., Suite 500 Greenwood Village, CO 80111 USA
Bought with Coldwell Banker Realty 24
GET MORE INFORMATION
Realtor | Lic# FA100031820






