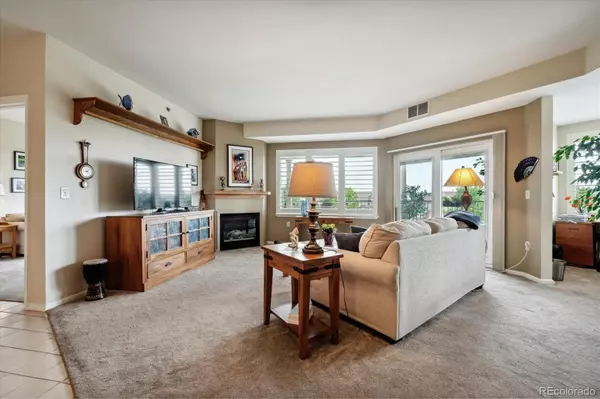$600,000
$565,000
6.2%For more information regarding the value of a property, please contact us for a free consultation.
2 Beds
2 Baths
1,321 SqFt
SOLD DATE : 09/12/2024
Key Details
Sold Price $600,000
Property Type Condo
Sub Type Condominium
Listing Status Sold
Purchase Type For Sale
Square Footage 1,321 sqft
Price per Sqft $454
Subdivision Riverwalk
MLS Listing ID 5232958
Sold Date 09/12/24
Style Contemporary
Bedrooms 2
Full Baths 1
Three Quarter Bath 1
Condo Fees $366
HOA Fees $366/mo
HOA Y/N Yes
Abv Grd Liv Area 1,321
Originating Board recolorado
Year Built 1998
Annual Tax Amount $3,452
Tax Year 2023
Lot Size 871 Sqft
Acres 0.02
Property Description
Welcome to the pinnacle of luxury living in Centennial at Riverwalk. This top-floor, golf course condo offers breathtaking mountain views and embodies the best of 55+ living. Step into a light-filled haven where an open floor plan and abundant windows create a bright and welcoming atmosphere. The updated kitchen is a chef's delight, boasting sleek granite countertops, a stylish tile backsplash, and newer stainless steel appliances. Modern conveniences like canned lighting and a pop-up faucet for filtered water add to the kitchen's appeal. The adjoining dining room features a built-in cabinet and counter, providing extra storage and enhancing functionality. Relax in the carpeted living room, where a cozy gas fireplace with a mantle sets the perfect ambiance. Enjoy uninterrupted views of the Littleton Golf Course and the majestic mountains right from your living space. The primary bedroom is a serene retreat, complete with a walk-in closet and an attached bathroom featuring a beautifully updated shower (2022). The guest bedroom and bathroom are thoughtfully positioned on the opposite side of the living room, ensuring privacy. A dedicated laundry room with a stackable washer and dryer, along with additional storage, adds to the home's convenience. This expansive floor plan, the largest in Centennial, includes an office/den with a closet, offering flexible space for your needs. Two covered patios provide outdoor living at its best—one, accessible from the living room, offers stunning golf course and mountain views, while the second, cozier patio is accessible from both the office and the primary bedroom. With heat and cable included in the monthly HOA fee, this home is as comfortable as it is stylish. Don’t miss the convenience of underground parking and easy elevator access. Make this stunning penthouse your new home today!
Location
State CO
County Arapahoe
Rooms
Main Level Bedrooms 2
Interior
Interior Features Built-in Features, Ceiling Fan(s), Granite Counters, High Ceilings, No Stairs, Open Floorplan, Primary Suite, Smoke Free, Walk-In Closet(s)
Heating Forced Air
Cooling Central Air
Flooring Carpet, Tile
Fireplaces Number 1
Fireplaces Type Gas Log, Living Room
Fireplace Y
Appliance Cooktop, Dishwasher, Dryer, Gas Water Heater, Microwave, Refrigerator, Self Cleaning Oven, Washer
Laundry In Unit
Exterior
Exterior Feature Balcony
Garage Exterior Access Door, Guest, Storage, Underground
Pool Outdoor Pool
Utilities Available Cable Available, Electricity Connected
Waterfront Description Pond
View Golf Course, Mountain(s)
Roof Type Composition
Total Parking Spaces 1
Garage No
Building
Lot Description On Golf Course
Sewer Public Sewer
Water Public
Level or Stories One
Structure Type Wood Siding
Schools
Elementary Schools Gudy Gaskill
Middle Schools Goddard
High Schools Littleton
School District Littleton 6
Others
Senior Community Yes
Ownership Individual
Acceptable Financing Cash, Conventional
Listing Terms Cash, Conventional
Special Listing Condition None
Pets Description Cats OK, Dogs OK, Number Limit, Size Limit
Read Less Info
Want to know what your home might be worth? Contact us for a FREE valuation!

Our team is ready to help you sell your home for the highest possible price ASAP

© 2024 METROLIST, INC., DBA RECOLORADO® – All Rights Reserved
6455 S. Yosemite St., Suite 500 Greenwood Village, CO 80111 USA
Bought with Coldwell Banker Realty 24
GET MORE INFORMATION

Realtor | Lic# FA100031820






