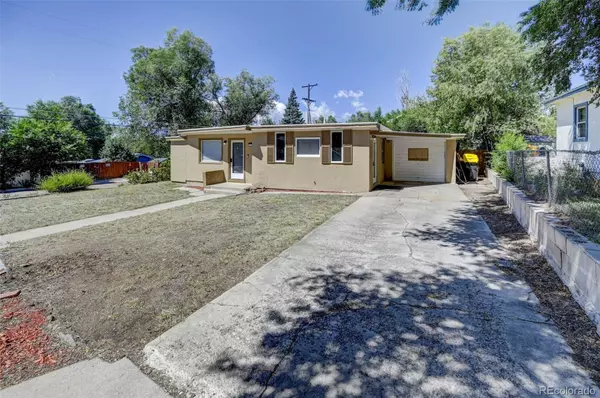$323,000
$314,999
2.5%For more information regarding the value of a property, please contact us for a free consultation.
2 Beds
1 Bath
1,204 SqFt
SOLD DATE : 09/13/2024
Key Details
Sold Price $323,000
Property Type Single Family Home
Sub Type Single Family Residence
Listing Status Sold
Purchase Type For Sale
Square Footage 1,204 sqft
Price per Sqft $268
Subdivision Otteman-Schulz
MLS Listing ID 5762744
Sold Date 09/13/24
Bedrooms 2
Full Baths 1
HOA Y/N No
Abv Grd Liv Area 814
Originating Board recolorado
Year Built 1952
Annual Tax Amount $890
Tax Year 2022
Lot Size 5,662 Sqft
Acres 0.13
Property Sub-Type Single Family Residence
Property Description
Discover the charm and potential of this beautifully renovated single-family home offering modern comforts and ample space for future expansion. This inviting home features 2 bedrooms and 1 bathroom. Step into the expansive kitchen, where abundant counter space and cabinet space create a perfect environment for cooking and entertaining. The open-concept layout seamlessly connects the living room and dining room, offering a spacious and airy feel. The main level master bedroom provides convenience and comfort, while the fully renovated interiors showcase modern design and attention to detail. The large lot offers plenty of outdoor space, including a beautiful deck ideal for relaxing or hosting gatherings. The large, private backyard is perfect for gardening or outdoor activities, and the large shed provides additional storage. The property also features a 1-car garage and driveway for ample parking. Nestled in a quiet neighborhood on a dead-end road, this home provides a peaceful retreat with minimal traffic. Despite its tranquil setting, the property boasts quick access to main roads and is close to schools, shopping, downtown, military bases, and various outdoor attractions. Don't miss the opportunity to own this charming and versatile home in a prime location.
Location
State CO
County El Paso
Zoning R4
Rooms
Basement Finished, Partial
Main Level Bedrooms 1
Interior
Interior Features Butcher Counters, Open Floorplan, Pantry, Smoke Free
Heating Forced Air, Natural Gas
Cooling Air Conditioning-Room
Fireplace N
Appliance Dishwasher, Disposal, Dryer, Gas Water Heater, Microwave, Range, Refrigerator, Washer
Exterior
Parking Features Concrete
Garage Spaces 1.0
Fence Partial
Utilities Available Cable Available, Electricity Connected, Natural Gas Connected
Roof Type Rolled/Hot Mop
Total Parking Spaces 1
Garage Yes
Building
Lot Description Corner Lot, Cul-De-Sac, Level, Near Public Transit, Secluded
Sewer Public Sewer
Water Public
Level or Stories Two
Structure Type Frame,Stucco
Schools
Elementary Schools Queen Palmer
Middle Schools North
High Schools Wasson
School District Colorado Springs 11
Others
Senior Community No
Ownership Individual
Acceptable Financing Cash, Conventional, FHA, VA Loan
Listing Terms Cash, Conventional, FHA, VA Loan
Special Listing Condition None
Read Less Info
Want to know what your home might be worth? Contact us for a FREE valuation!

Our team is ready to help you sell your home for the highest possible price ASAP

© 2025 METROLIST, INC., DBA RECOLORADO® – All Rights Reserved
6455 S. Yosemite St., Suite 500 Greenwood Village, CO 80111 USA
Bought with eXp Realty, LLC
GET MORE INFORMATION
Realtor | Lic# FA100031820






