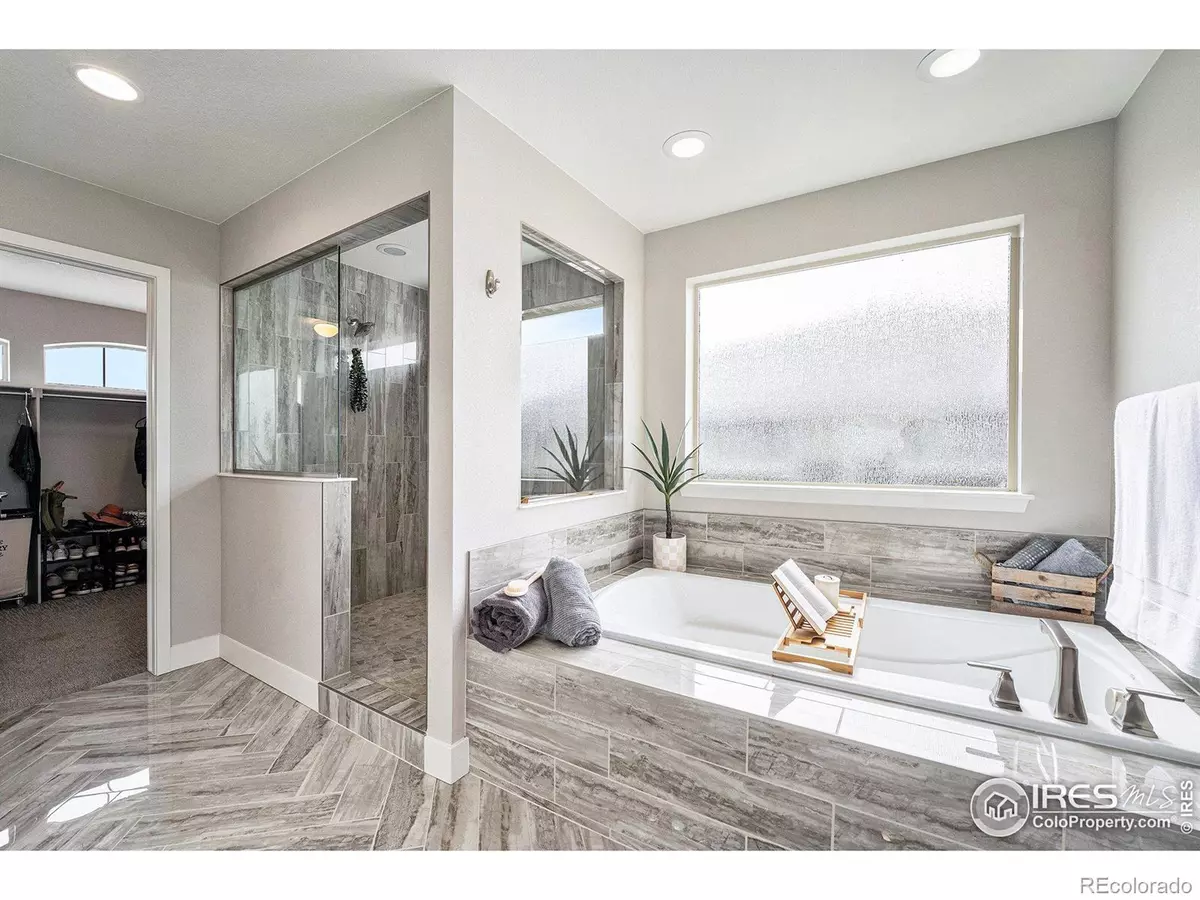$1,100,000
$1,125,000
2.2%For more information regarding the value of a property, please contact us for a free consultation.
4 Beds
5 Baths
4,654 SqFt
SOLD DATE : 10/04/2024
Key Details
Sold Price $1,100,000
Property Type Single Family Home
Sub Type Single Family Residence
Listing Status Sold
Purchase Type For Sale
Square Footage 4,654 sqft
Price per Sqft $236
Subdivision Erie Highlands
MLS Listing ID IR1010758
Sold Date 10/04/24
Style Contemporary
Bedrooms 4
Full Baths 3
Half Baths 1
Three Quarter Bath 1
HOA Y/N No
Abv Grd Liv Area 3,437
Originating Board recolorado
Year Built 2020
Annual Tax Amount $9,204
Tax Year 2023
Lot Size 9,147 Sqft
Acres 0.21
Property Description
Don't wait on a new build when you can have this turnkey, move-in ready, immaculate beauty NOW! Fully inspected and built in 2020, this is not your typical 4 BR/5B... it has the answer to all your needs and then some! Work from home? There is a front office space. Love to entertain? The kitchen is a chef and host's dream, and the two bonus rooms give ample entertainment options as well. Featuring 2 gas ranges, 2 refrigerators, 2 ensuite bedrooms with walk-in showers, 2 views (front and back) and 2 ways to enjoy them with a covered porch in front and a covered patio in back, plus 2 fireplaces, the house is one you just have to see! The list of upgrades is equally impressive: Jellyfish lighting, speaker pre-wiring throughout, the downstairs bonus room includes 4 TVs, there are beautiful countertops, an extreme island, walk-in closets, garage shelving and a custom workbench that folds up and out of the way when not in use. Not to mention the concrete hail-resistant roof! Picture yourself just moving in because you don't have to worry about a thing; it has all been done for you! Put your feet up on the porch, let the smart sprinklers do their thing and watch the hot air balloons float above or head to the park or pool which are right nearby. Erie Highlands even has a hot tub, clubhouse, and trails. With easy access to I-25, 119, and Hwy 52 and 287 commutes, this home is the perfect combination of ease and luxury. Come see for yourself... all it needs is you.
Location
State CO
County Weld
Zoning SFR
Rooms
Basement Full, Sump Pump
Interior
Interior Features Five Piece Bath, Kitchen Island, Open Floorplan, Pantry, Primary Suite, Walk-In Closet(s)
Heating Forced Air
Cooling Ceiling Fan(s), Central Air
Fireplaces Type Electric, Great Room, Primary Bedroom
Fireplace N
Appliance Dishwasher, Disposal, Dryer, Microwave, Oven, Refrigerator, Washer
Laundry In Unit
Exterior
Garage Spaces 3.0
Fence Fenced
Utilities Available Cable Available, Electricity Available, Internet Access (Wired), Natural Gas Available
View Mountain(s)
Roof Type Concrete
Total Parking Spaces 3
Garage Yes
Building
Lot Description Level, Sprinklers In Front
Foundation Slab
Sewer Public Sewer
Water Public
Level or Stories Two
Structure Type Stucco
Schools
Elementary Schools Erie
Middle Schools Soaring Heights
High Schools Erie
School District St. Vrain Valley Re-1J
Others
Ownership Individual
Acceptable Financing Cash, Conventional, FHA, VA Loan
Listing Terms Cash, Conventional, FHA, VA Loan
Read Less Info
Want to know what your home might be worth? Contact us for a FREE valuation!

Our team is ready to help you sell your home for the highest possible price ASAP

© 2024 METROLIST, INC., DBA RECOLORADO® – All Rights Reserved
6455 S. Yosemite St., Suite 500 Greenwood Village, CO 80111 USA
Bought with RE/MAX Momentum
GET MORE INFORMATION

Realtor | Lic# FA100031820






