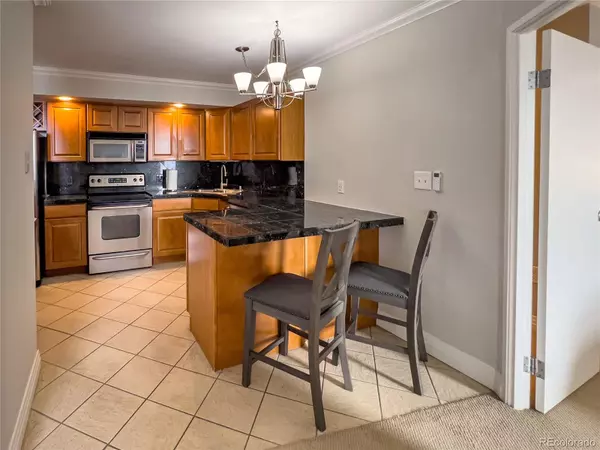$339,500
$339,500
For more information regarding the value of a property, please contact us for a free consultation.
2 Beds
2 Baths
873 SqFt
SOLD DATE : 11/13/2024
Key Details
Sold Price $339,500
Property Type Condo
Sub Type Condominium
Listing Status Sold
Purchase Type For Sale
Square Footage 873 sqft
Price per Sqft $388
Subdivision Parkway Condos
MLS Listing ID 7776842
Sold Date 11/13/24
Bedrooms 2
Full Baths 2
Condo Fees $681
HOA Fees $681/mo
HOA Y/N Yes
Abv Grd Liv Area 873
Originating Board recolorado
Year Built 1981
Annual Tax Amount $1,855
Tax Year 2022
Property Description
Welcome home! Price improvement of $10,000 and seller will pay for first year of HOA dues. This two-bedroom, two-bathroom condo in downtown Denver offers breathtaking mountain and city views from every window! Newly remodeled!!! Enjoy the views even more from your large private balcony. The kitchen has stainless steel appliances, granite countertops, and ample storage. The primary bedroom includes a large walk-in closet and an en-suite bathroom. Enter the second bedroom through beautiful French doors making this a perfect guest room, office, or both. An in-unit washer/dryer and remote-operated blinds on all windows and sliding glass doors are included in the home. Enjoy the convenience of off street parking with your deeded garage parking! There is additional storage for your bikes and more. The unique and stylish building offers a pool, hot tub, rooftop deck with gas grills, fitness center, and business center. Don't miss out! Schedule your tour today!
We have our lender that will offer Lender paid 1% rate reduction for the first year for your buyers!
Location
State CO
County Denver
Zoning C-MX-12
Rooms
Main Level Bedrooms 2
Interior
Interior Features Ceiling Fan(s), Elevator, No Stairs, Primary Suite, Tile Counters
Heating Forced Air
Cooling Central Air
Flooring Laminate, Tile
Fireplace N
Appliance Dishwasher, Disposal, Dryer, Freezer, Microwave, Oven, Refrigerator, Washer
Laundry In Unit
Exterior
Garage Lighted, Oversized Door, Underground
Roof Type Composition
Total Parking Spaces 1
Garage No
Building
Sewer Community Sewer
Level or Stories One
Structure Type Steel
Schools
Elementary Schools Greenlee
Middle Schools Strive Westwood
High Schools West
School District Denver 1
Others
Senior Community No
Ownership Corporation/Trust
Acceptable Financing 1031 Exchange, Cash, Conventional, FHA, VA Loan
Listing Terms 1031 Exchange, Cash, Conventional, FHA, VA Loan
Special Listing Condition None
Pets Description Yes
Read Less Info
Want to know what your home might be worth? Contact us for a FREE valuation!

Our team is ready to help you sell your home for the highest possible price ASAP

© 2024 METROLIST, INC., DBA RECOLORADO® – All Rights Reserved
6455 S. Yosemite St., Suite 500 Greenwood Village, CO 80111 USA
Bought with West and Main Homes Inc
GET MORE INFORMATION

Realtor | Lic# FA100031820






