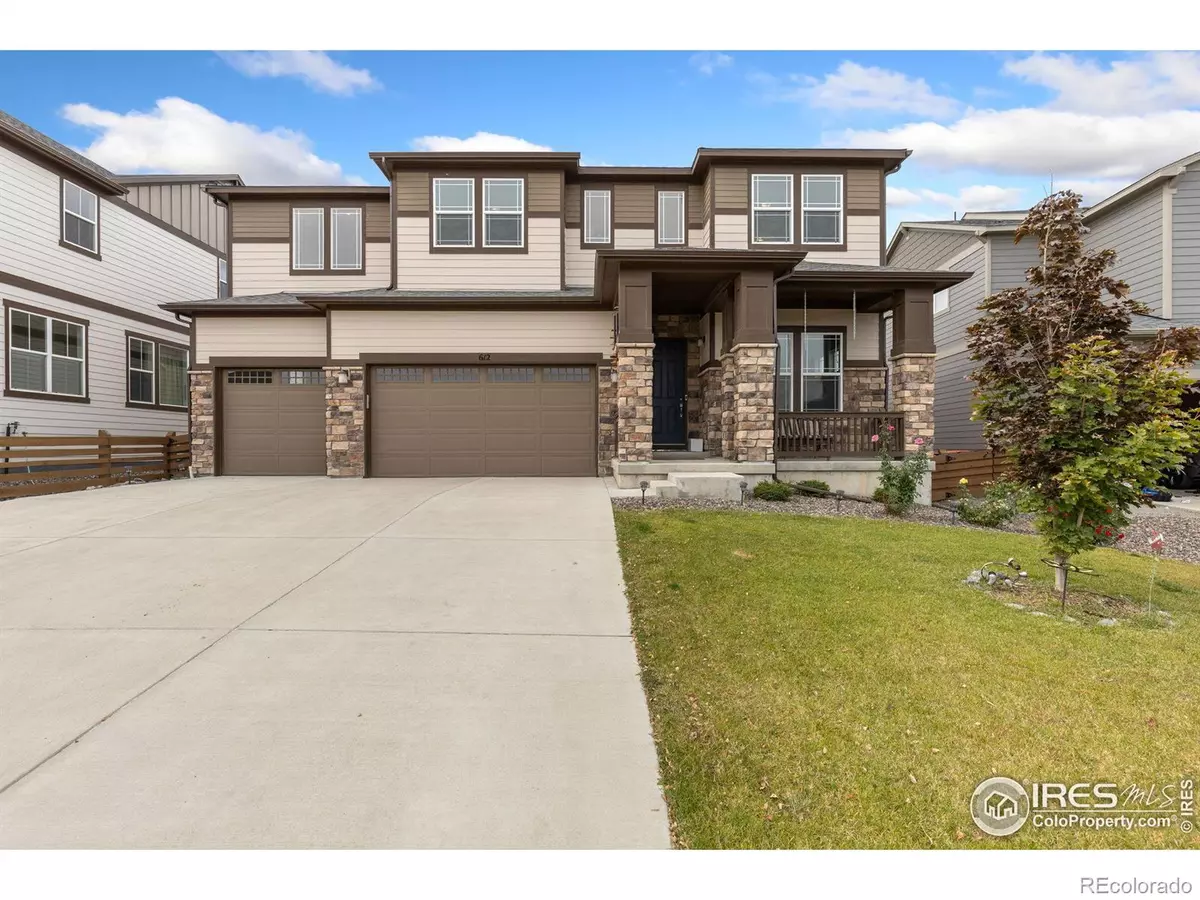$896,000
$896,000
For more information regarding the value of a property, please contact us for a free consultation.
4 Beds
3 Baths
3,279 SqFt
SOLD DATE : 11/14/2024
Key Details
Sold Price $896,000
Property Type Single Family Home
Sub Type Single Family Residence
Listing Status Sold
Purchase Type For Sale
Square Footage 3,279 sqft
Price per Sqft $273
Subdivision Colliers Hill#48
MLS Listing ID IR1020618
Sold Date 11/14/24
Style Contemporary
Bedrooms 4
Full Baths 3
Condo Fees $96
HOA Fees $96/mo
HOA Y/N Yes
Abv Grd Liv Area 3,279
Originating Board recolorado
Year Built 2018
Annual Tax Amount $8,705
Tax Year 2024
Lot Size 6,969 Sqft
Acres 0.16
Property Description
Discover luxury living in Collier Hills with this stunning 4-bed, 3-bath home featuring hardwood floors and a cozy gas fireplace. The gourmet kitchen boasts white quartz countertops, a large island, and stainless steel appliances. Entertain on the two-level deck with mountain views, or enjoy the patio's built-in kitchen, complete with a sink, fridge, and grill. The main floor offers a guest room with a full bath, formal living room, and office. Upstairs, find a loft leading to the upper deck and a huge primary suite with dual closets and a spa-like 5-piece bath. Three-car garage included! Great neighbourhood. Unobstructed views of the mountains , enjoy those sunsets.
Location
State CO
County Weld
Zoning Res.
Rooms
Basement Bath/Stubbed, Full, Sump Pump, Unfinished
Main Level Bedrooms 1
Interior
Interior Features Kitchen Island, Open Floorplan, Pantry, Vaulted Ceiling(s), Walk-In Closet(s)
Heating Forced Air
Cooling Ceiling Fan(s), Central Air
Flooring Tile
Fireplaces Number 1
Fireplaces Type Gas, Gas Log, Living Room, Other
Equipment Satellite Dish
Fireplace Y
Appliance Dishwasher, Disposal, Double Oven, Humidifier, Microwave, Oven, Refrigerator
Laundry In Unit
Exterior
Garage Spaces 3.0
Fence Fenced
Utilities Available Cable Available, Electricity Available, Internet Access (Wired), Natural Gas Available
View Mountain(s)
Roof Type Composition
Total Parking Spaces 3
Garage Yes
Building
Lot Description Sprinklers In Front
Sewer Public Sewer
Water Public
Level or Stories Two
Structure Type Stone,Vinyl Siding,Wood Frame
Schools
Elementary Schools Soaring Heights
Middle Schools Soaring Heights
High Schools Erie
School District St. Vrain Valley Re-1J
Others
Ownership Individual
Acceptable Financing Cash, Conventional, FHA, VA Loan
Listing Terms Cash, Conventional, FHA, VA Loan
Read Less Info
Want to know what your home might be worth? Contact us for a FREE valuation!

Our team is ready to help you sell your home for the highest possible price ASAP

© 2024 METROLIST, INC., DBA RECOLORADO® – All Rights Reserved
6455 S. Yosemite St., Suite 500 Greenwood Village, CO 80111 USA
Bought with RE/MAX Alliance-FTC South
GET MORE INFORMATION

Realtor | Lic# FA100031820






