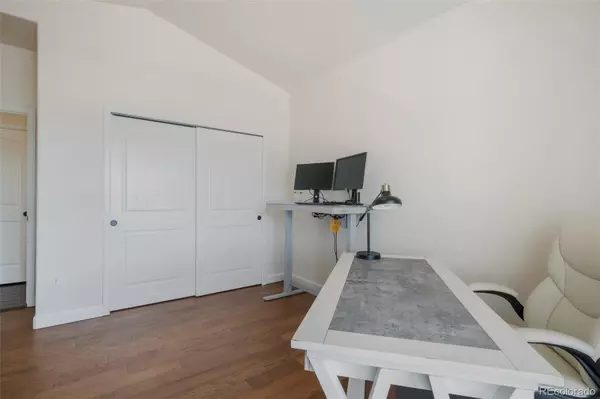$579,000
$585,000
1.0%For more information regarding the value of a property, please contact us for a free consultation.
4 Beds
3 Baths
2,810 SqFt
SOLD DATE : 11/20/2024
Key Details
Sold Price $579,000
Property Type Single Family Home
Sub Type Single Family Residence
Listing Status Sold
Purchase Type For Sale
Square Footage 2,810 sqft
Price per Sqft $206
Subdivision Stonebridge
MLS Listing ID 2905516
Sold Date 11/20/24
Bedrooms 4
Full Baths 3
Condo Fees $68
HOA Fees $68/mo
HOA Y/N Yes
Abv Grd Liv Area 1,606
Originating Board recolorado
Year Built 2016
Annual Tax Amount $3,471
Tax Year 2023
Lot Size 6,534 Sqft
Acres 0.15
Property Description
Nestled in the coveted Stonebridge area of Meridian Ranch, this stunning home offers modern living in a serene, golf course community. With its stucco exterior and thoughtful updates throughout, this home exudes both style and comfort. A private clubhouse, perfect for relaxation and entertainment, is just a short walk away, adding to the appeal of this prime location. Inside, the great room floor plan creates a spacious and open environment, ideal for both everyday living and hosting gatherings. The gourmet kitchen is a chef’s dream, featuring stainless steel appliances, sleek countertops, and ample storage. Whether you’re preparing a casual meal or a feast, this kitchen provides everything you need in a functional yet luxurious space. Throughout the home, new light fixtures bring a modern touch, while a blend of tile, laminate vinyl tile, and new carpet flooring offers both durability and comfort. The seamless flow from room to room enhances the overall ambiance, creating a warm and inviting atmosphere. The finished basement expands the living space with two additional bedrooms and full bathroom. Perfect for guests or a growing family. It also features a large recreation room that offers endless possibilities—a home theater, game room, or additional living area for relaxation. This versatile space adds to the home’s charm, providing comfort and functionality on every level. Step outside to the meticulously designed backyard, where a concrete patio invites you to enjoy outdoor living at its finest. Whether you’re hosting summer barbecues, relaxing with a good book, or simply soaking in the peaceful surroundings, this outdoor space is sure to become your personal retreat.This home offers access to a host of amenities, including the private clubhouse, community center with another under construction, pools, parks, and walking trails.
Private clubhouse just for stonebridge neighborhood. https://meridianranch.com/the-community/photos/lodge-at-stonebridge/
Location
State CO
County El Paso
Zoning PUD
Rooms
Basement Finished
Main Level Bedrooms 2
Interior
Interior Features Ceiling Fan(s), Eat-in Kitchen, Five Piece Bath, Granite Counters, High Ceilings, Kitchen Island, Open Floorplan, Pantry, Primary Suite, Smart Thermostat, Walk-In Closet(s)
Heating Forced Air, Natural Gas
Cooling Central Air
Flooring Carpet, Tile, Vinyl
Fireplaces Number 1
Fireplaces Type Family Room, Gas
Fireplace Y
Appliance Bar Fridge, Cooktop, Dishwasher, Disposal, Microwave, Oven, Range Hood, Refrigerator, Wine Cooler
Exterior
Exterior Feature Private Yard
Garage Concrete
Garage Spaces 2.0
Fence Partial
Utilities Available Cable Available, Electricity Available, Natural Gas Available
View Mountain(s)
Roof Type Composition
Total Parking Spaces 2
Garage Yes
Building
Lot Description Landscaped, Level, Master Planned, Sprinklers In Front, Sprinklers In Rear
Sewer Public Sewer
Water Public
Level or Stories One
Structure Type Frame,Stucco
Schools
Elementary Schools Meridian Ranch
Middle Schools Falcon
High Schools Falcon
School District District 49
Others
Senior Community No
Ownership Individual
Acceptable Financing Cash, Conventional, VA Loan
Listing Terms Cash, Conventional, VA Loan
Special Listing Condition None
Read Less Info
Want to know what your home might be worth? Contact us for a FREE valuation!

Our team is ready to help you sell your home for the highest possible price ASAP

© 2024 METROLIST, INC., DBA RECOLORADO® – All Rights Reserved
6455 S. Yosemite St., Suite 500 Greenwood Village, CO 80111 USA
Bought with eXp Realty, LLC
GET MORE INFORMATION

Realtor | Lic# FA100031820






