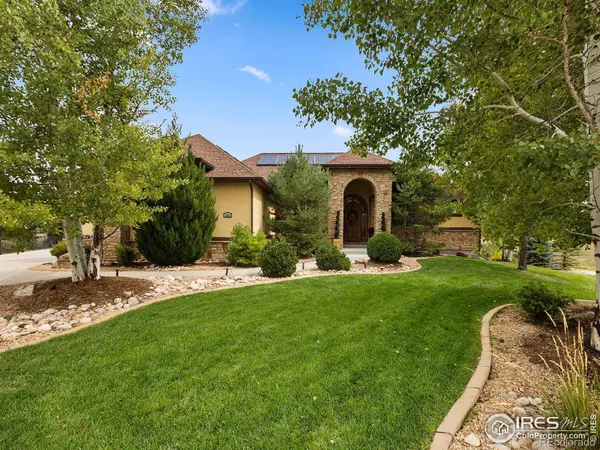$2,075,000
$2,150,000
3.5%For more information regarding the value of a property, please contact us for a free consultation.
4 Beds
5 Baths
6,426 SqFt
SOLD DATE : 11/22/2024
Key Details
Sold Price $2,075,000
Property Type Single Family Home
Sub Type Single Family Residence
Listing Status Sold
Purchase Type For Sale
Square Footage 6,426 sqft
Price per Sqft $322
Subdivision Lemay Avenue Estates
MLS Listing ID IR1018925
Sold Date 11/22/24
Bedrooms 4
Full Baths 3
Half Baths 2
Condo Fees $975
HOA Fees $81/ann
HOA Y/N Yes
Abv Grd Liv Area 3,366
Originating Board recolorado
Year Built 2007
Annual Tax Amount $7,042
Tax Year 2023
Lot Size 0.540 Acres
Acres 0.54
Property Description
Discover this meticulously custom estate designed for resort style living. Spanning over 6,600 square feet on a 0.54-acre lot, this home offers not only space, but the ultimate blend of indoor-outdoor Colorado resort style living. The backyard opens to the Fossil Creek Wetlands natural area with convenient connection to the Fossil Creek trail. The heart of the home is a Tuscan styled kitchen with a large center island, granite counter tops and custom knotty alder cabinetry. The dining nook leads to the top deck, overlooking the large backyard swimming pool. Adjacent to the kitchen is the formal dining room, making this open concept floor plan functional and ready for gatherings. The primary suite offers luxury and comfort with a large bedroom featuring a private sitting area and large windows with serene views. The spa-like ensuite bathroom features a deep jetted soaking tub, dual walk thru open shower and custom vanities with a large walk-in closet with ample amounts of storage. The lower level welcomes you to a grand family room with a cozy two-sided fireplace, a custom bar with beer taps, a pool table and endless entertainment opportunities. Just steps away is a wine lover's dream - a beautiful cellar with elegant finishes and a dedicated climate-controlled system that stores over 500 bottles. The private home gym, sauna and steam shower are located in their own wing for the ultimate home wellness experience. Step out back thru one of seven exterior doors to an outdoor paradise, where relaxation and luxurious entertainment blend seamlessly. Centered around a sparkling swimming pool with water falls and a hot tub, this spacious outdoor area is equipped with a built-in pizza oven and gas grill with a custom bar top featuring a built-in gas fire table that extends the outdoor season. Surrounded by beautiful, mature trees and landscaping that provide privacy and a picturesque setting - this home is the ultimate gem for grand celebrations and luxury!
Location
State CO
County Larimer
Zoning Res
Rooms
Basement Walk-Out Access
Main Level Bedrooms 3
Interior
Interior Features Eat-in Kitchen, Five Piece Bath, Jack & Jill Bathroom, Jet Action Tub, Kitchen Island, Open Floorplan, Pantry, Radon Mitigation System, Sauna, Vaulted Ceiling(s), Walk-In Closet(s), Wet Bar
Heating Forced Air
Cooling Central Air
Flooring Tile, Wood
Fireplaces Type Family Room, Gas, Living Room, Other
Equipment Satellite Dish
Fireplace N
Appliance Bar Fridge, Dishwasher, Disposal, Dryer, Microwave, Oven, Refrigerator, Washer
Exterior
Exterior Feature Balcony, Spa/Hot Tub
Garage Heated Garage, Oversized
Garage Spaces 3.0
Pool Private
Utilities Available Cable Available, Electricity Available, Internet Access (Wired), Natural Gas Available
Roof Type Composition
Total Parking Spaces 3
Garage Yes
Building
Lot Description Cul-De-Sac, Level, Open Space, Sprinklers In Front
Sewer Public Sewer
Water Public
Level or Stories One
Structure Type Stone,Stucco,Wood Frame
Schools
Elementary Schools Cottonwood
Middle Schools Lucile Erwin
High Schools Loveland
School District Thompson R2-J
Others
Ownership Individual
Acceptable Financing Cash, Conventional, VA Loan
Listing Terms Cash, Conventional, VA Loan
Read Less Info
Want to know what your home might be worth? Contact us for a FREE valuation!

Our team is ready to help you sell your home for the highest possible price ASAP

© 2024 METROLIST, INC., DBA RECOLORADO® – All Rights Reserved
6455 S. Yosemite St., Suite 500 Greenwood Village, CO 80111 USA
Bought with Group Harmony
GET MORE INFORMATION

Realtor | Lic# FA100031820






