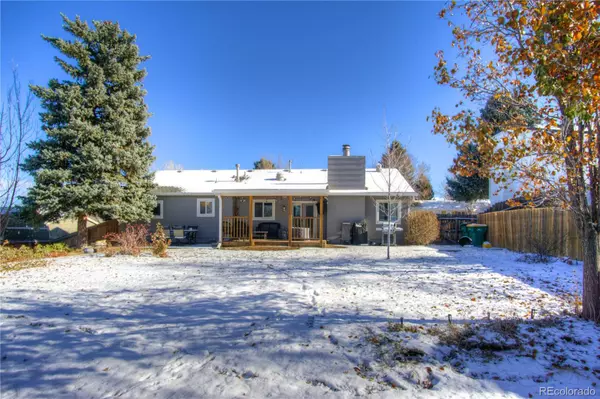$505,000
$515,000
1.9%For more information regarding the value of a property, please contact us for a free consultation.
3 Beds
2 Baths
1,259 SqFt
SOLD DATE : 01/30/2025
Key Details
Sold Price $505,000
Property Type Single Family Home
Sub Type Single Family Residence
Listing Status Sold
Purchase Type For Sale
Square Footage 1,259 sqft
Price per Sqft $401
Subdivision Parker North
MLS Listing ID 8947879
Sold Date 01/30/25
Style Traditional
Bedrooms 3
Full Baths 1
Three Quarter Bath 1
HOA Y/N No
Abv Grd Liv Area 1,259
Originating Board recolorado
Year Built 1980
Annual Tax Amount $2,601
Tax Year 2023
Lot Size 10,018 Sqft
Acres 0.23
Property Sub-Type Single Family Residence
Property Description
Adorable Ranch in Great Location! Be prepared to fall in love! Pride of ownership is represented here. One level living with open, bright layout. Solid oak wood floors, and updated kitchen with stainless steel appliances. Upgraded throughout with new carpet (wood under bedroom carpeting), New Furnace and A/C, New 6" gutters and downspouts $4500. Added ceiling lights in bedrooms, New storage shed (10ft x 7ft Rubbermaid $1700). Prior owner: interior and exterior paint, new light fixtures, extra outlets installed, new doors in master and pantry. Fenced yard includes trex decking, covered patio, gas hookup for grill and improvements including retaining walls, and stained deck rails. Quiet street and large yard. This home shows like a model - clean, bright and updated! Enjoy the convenience of close shopping, trails, and highways. Close to Cherry Creek State Park and 15 minute walk to Downtown Parker. Home is in N Parker with easy access to 470 and DTC/Denver/DIA. Community does not have an HOA.
Location
State CO
County Douglas
Zoning SR
Rooms
Basement Crawl Space
Main Level Bedrooms 3
Interior
Interior Features Eat-in Kitchen, Entrance Foyer, No Stairs, Open Floorplan, Pantry, Primary Suite, Smoke Free, Tile Counters
Heating Forced Air
Cooling Central Air
Flooring Carpet, Tile, Vinyl, Wood
Fireplaces Number 1
Fireplaces Type Living Room
Fireplace Y
Appliance Dishwasher, Disposal, Dryer, Gas Water Heater, Microwave, Range, Refrigerator, Self Cleaning Oven, Washer
Laundry Laundry Closet
Exterior
Exterior Feature Garden, Gas Grill, Private Yard, Rain Gutters, Smart Irrigation
Parking Features Concrete, Lighted
Garage Spaces 1.0
Fence Full
Roof Type Composition
Total Parking Spaces 1
Garage Yes
Building
Lot Description Irrigated, Landscaped, Level, Many Trees, Sprinklers In Front, Sprinklers In Rear
Sewer Community Sewer
Water Public
Level or Stories One
Structure Type Frame
Schools
Elementary Schools Pine Lane Prim/Inter
Middle Schools Sierra
High Schools Chaparral
School District Douglas Re-1
Others
Senior Community No
Ownership Individual
Acceptable Financing 1031 Exchange, Cash, Conventional, FHA, VA Loan
Listing Terms 1031 Exchange, Cash, Conventional, FHA, VA Loan
Special Listing Condition None
Read Less Info
Want to know what your home might be worth? Contact us for a FREE valuation!

Our team is ready to help you sell your home for the highest possible price ASAP

© 2025 METROLIST, INC., DBA RECOLORADO® – All Rights Reserved
6455 S. Yosemite St., Suite 500 Greenwood Village, CO 80111 USA
Bought with ROBIN WOOD REALTY
GET MORE INFORMATION
Realtor | Lic# FA100031820






