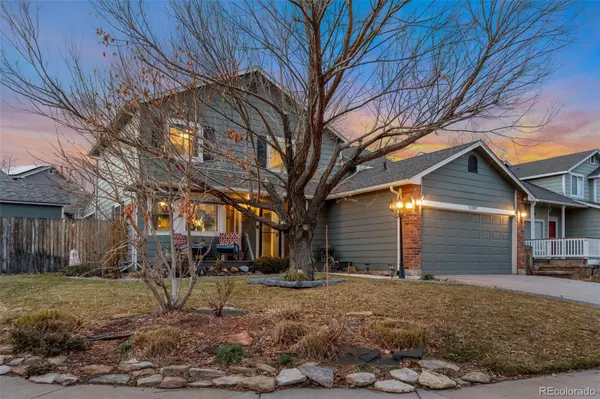$676,000
$679,900
0.6%For more information regarding the value of a property, please contact us for a free consultation.
4 Beds
4 Baths
2,460 SqFt
SOLD DATE : 01/31/2025
Key Details
Sold Price $676,000
Property Type Single Family Home
Sub Type Single Family Residence
Listing Status Sold
Purchase Type For Sale
Square Footage 2,460 sqft
Price per Sqft $274
Subdivision Arrowhead
MLS Listing ID 2564770
Sold Date 01/31/25
Style Traditional
Bedrooms 4
Full Baths 2
Half Baths 1
Three Quarter Bath 1
Condo Fees $185
HOA Fees $15
HOA Y/N Yes
Abv Grd Liv Area 1,772
Originating Board recolorado
Year Built 1994
Annual Tax Amount $2,830
Tax Year 2024
Lot Size 7,405 Sqft
Acres 0.17
Property Sub-Type Single Family Residence
Property Description
Welcome to this beautifully updated home in the desirable neighborhood of Arrowhead in Westminster/Broomfield. The heart of the home – a modern kitchen boasts refaced cabinets, a handy pantry, beautiful, yet durable quartz countertops with views of the well-manicured landscaping. The main floor provides space for dining and is ready for entertaining or relaxing with loved ones, with a main floor powder bath for your convenience. Retreat upstairs to the tranquil primary suite, featuring an updated full bath, ensuring privacy and comfort. Two additional bedrooms are a few stairs away that share a well-appointed full jack and jill bath, providing ample accommodations for any lifestyle. Just steps down from the main level is a great space to relax or the space can also be used for an in-home office. The finished basement is on yet another level equipped with egress windows, a bedroom, ¾ bath and extra living space. The basement also offers extra storage, and is already set up with a sump pump, and a radon mitigation system. Outdoor living is a dream in the spacious backyard – ideal for privacy and peaceful outdoor dining, or for hosting and yard games. A covered deck with wood and Trex decking, as well as a hot tub, garden area, and a sprinkler system to enhance your outdoor enjoyment. The 2-car garage provides extra convenience, alongside 2 detached sheds for storage solutions. Within the serene community, enjoy close proximity to parks, trails, shopping, restaurants, schools, and easy access to freeways for your commuting pleasure. This home will not last long, schedule your showing today!
Location
State CO
County Jefferson
Rooms
Basement Finished
Interior
Interior Features Breakfast Nook, Butcher Counters, Ceiling Fan(s), Eat-in Kitchen, Entrance Foyer, High Ceilings, Jack & Jill Bathroom, Kitchen Island, Pantry, Primary Suite, Quartz Counters, Radon Mitigation System, Smoke Free, Hot Tub, Walk-In Closet(s)
Heating Forced Air
Cooling Central Air
Flooring Carpet, Laminate, Tile, Vinyl
Fireplace Y
Appliance Dishwasher, Disposal, Gas Water Heater, Microwave, Range, Refrigerator, Self Cleaning Oven, Sump Pump
Exterior
Exterior Feature Garden, Gas Valve, Private Yard, Rain Gutters, Spa/Hot Tub
Parking Features 220 Volts, Concrete
Garage Spaces 2.0
Utilities Available Electricity Available, Electricity Connected, Internet Access (Wired), Natural Gas Available, Natural Gas Connected, Phone Available, Phone Connected
Roof Type Composition
Total Parking Spaces 2
Garage Yes
Building
Lot Description Corner Lot, Sprinklers In Front, Sprinklers In Rear
Foundation Slab
Sewer Public Sewer
Water Public
Level or Stories Multi/Split
Structure Type Frame,Wood Siding
Schools
Elementary Schools Ryan
Middle Schools Mandalay
High Schools Standley Lake
School District Jefferson County R-1
Others
Senior Community No
Ownership Individual
Acceptable Financing Cash, Conventional, FHA, VA Loan
Listing Terms Cash, Conventional, FHA, VA Loan
Special Listing Condition None
Read Less Info
Want to know what your home might be worth? Contact us for a FREE valuation!

Our team is ready to help you sell your home for the highest possible price ASAP

© 2025 METROLIST, INC., DBA RECOLORADO® – All Rights Reserved
6455 S. Yosemite St., Suite 500 Greenwood Village, CO 80111 USA
Bought with West and Main Homes Inc
GET MORE INFORMATION
Realtor | Lic# FA100031820






