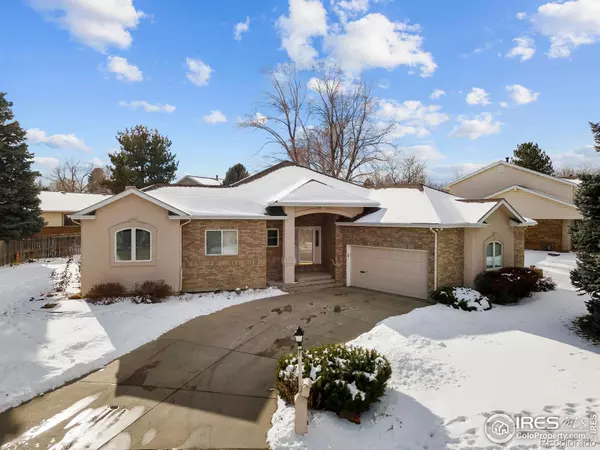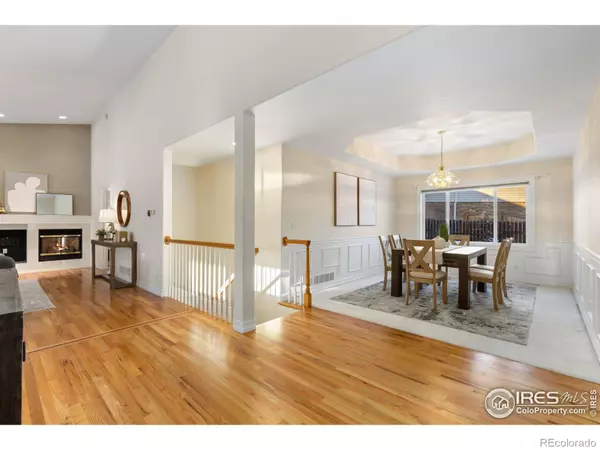$827,600
$800,000
3.5%For more information regarding the value of a property, please contact us for a free consultation.
4 Beds
3 Baths
3,610 SqFt
SOLD DATE : 02/18/2025
Key Details
Sold Price $827,600
Property Type Single Family Home
Sub Type Single Family Residence
Listing Status Sold
Purchase Type For Sale
Square Footage 3,610 sqft
Price per Sqft $229
Subdivision Fox Hill
MLS Listing ID IR1025508
Sold Date 02/18/25
Bedrooms 4
Full Baths 2
Three Quarter Bath 1
HOA Y/N No
Abv Grd Liv Area 2,080
Originating Board recolorado
Year Built 1998
Annual Tax Amount $3,378
Tax Year 2023
Lot Size 10,454 Sqft
Acres 0.24
Property Sub-Type Single Family Residence
Property Description
Welcome to this well cared for, one-owner home nestled in the highly sought-after Fox Hill Golf Club community! One of Longmont's most desirable neighborhoods and built in 1998, this spacious residence offers a fantastic opportunity for buyers looking to add their personal touch.Step inside to discover a bright and airy main level, featuring vaulted ceilings, expansive wood floors, and an abundance of natural light. The layout is designed for effortless living with a main-level primary suite, two additional main floor bedrooms, a full bath, and a conveniently located laundry room-perfect for those seeking a one-level lifestyle.The eat-in kitchen offers a large island, cozy breakfast nook, and the nearby gas fireplace, makes it the heart of the home. Downstairs, the finished basement provides additional living space, complete with a bar area and a private 4th bedroom, ideal for guests or a quiet retreat.Outdoor enthusiasts will be delighted by the beautifully landscaped perennial gardens and fruit trees, lovingly maintained by the original owner. The home offers a new roof in 2024 with a transferable warranty. The oversized, insulated two-car garage provides ample storage, and the home is just minutes from shopping, dining, and everyday conveniences in Longmont and just a short drive to Boulder. Join the Fox Hill Club with options for golf or social memberships and enjoy tennis, pickleball, swimming, golf, and dining for the whole family.
Location
State CO
County Boulder
Zoning SFR
Rooms
Basement Full, Sump Pump
Main Level Bedrooms 3
Interior
Interior Features Eat-in Kitchen, Five Piece Bath, Kitchen Island, Open Floorplan, Pantry, Walk-In Closet(s), Wet Bar
Heating Forced Air
Cooling Central Air
Flooring Vinyl, Wood
Fireplaces Type Other
Equipment Satellite Dish
Fireplace N
Appliance Bar Fridge, Dishwasher, Disposal, Dryer, Oven, Washer
Laundry In Unit
Exterior
Parking Features Oversized
Garage Spaces 2.0
Fence Partial
Utilities Available Cable Available, Electricity Available, Internet Access (Wired), Natural Gas Available
Roof Type Composition
Total Parking Spaces 2
Garage Yes
Building
Lot Description Corner Lot, Sprinklers In Front
Sewer Public Sewer
Water Public
Level or Stories One
Structure Type Wood Frame
Schools
Elementary Schools Rocky Mountain
Middle Schools Trail Ridge
High Schools Skyline
School District St. Vrain Valley Re-1J
Others
Ownership Individual
Acceptable Financing Cash, Conventional, FHA, VA Loan
Listing Terms Cash, Conventional, FHA, VA Loan
Read Less Info
Want to know what your home might be worth? Contact us for a FREE valuation!

Our team is ready to help you sell your home for the highest possible price ASAP

© 2025 METROLIST, INC., DBA RECOLORADO® – All Rights Reserved
6455 S. Yosemite St., Suite 500 Greenwood Village, CO 80111 USA
Bought with Compass - Boulder
GET MORE INFORMATION
Realtor | Lic# FA100031820






