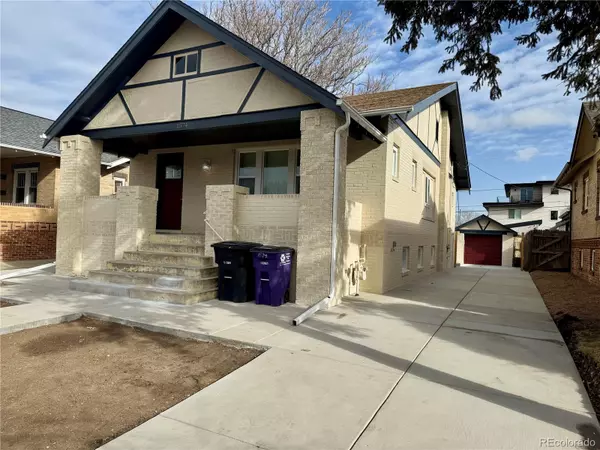$890,000
$875,000
1.7%For more information regarding the value of a property, please contact us for a free consultation.
4 Beds
2 Baths
2,132 SqFt
SOLD DATE : 02/18/2025
Key Details
Sold Price $890,000
Property Type Single Family Home
Sub Type Single Family Residence
Listing Status Sold
Purchase Type For Sale
Square Footage 2,132 sqft
Price per Sqft $417
Subdivision Sloans Lake
MLS Listing ID 8733754
Sold Date 02/18/25
Bedrooms 4
Full Baths 2
HOA Y/N No
Abv Grd Liv Area 1,066
Originating Board recolorado
Year Built 1926
Annual Tax Amount $2,687
Tax Year 2023
Lot Size 5,227 Sqft
Acres 0.12
Property Sub-Type Single Family Residence
Property Description
Welcome to this beautifully updated and fully remodeled home near the iconic Sloan's Lake in Denver, Colorado! This stunning property is within walking distance to one of the city's most cherished landmarks, offering breathtaking views of downtown Denver and an unbeatable location.
Step inside and fall in love with the modern double-tone kitchen cabinetry, quartz countertops and backsplash, and stainless steel smart appliances, including a refrigerator with custom ice options. The home boasts new interior and exterior paint, fully updated bathrooms, and brand-new major systems throughout, ensuring worry-free living.
This home features four spacious bedrooms with large closets and two beautifully designed bathrooms, perfect for any family. The open-concept basement provides a versatile space for additional entertainment or relaxation.
Enjoy the convenience of a one-car garage equipped with electric vehicle charging options, additionally freshly poured concrete throughout featuring a long drive way for up to 4 vehicles and/or recreational toys! The backyard has more parking space with a concrete pad that can fit 2 cars. Along with a spacious pantry and thoughtful upgrades throughout. Don't miss your chance to own this incredible home in an amazing location near Sloan's Lake—schedule your showing today!
Location
State CO
County Denver
Zoning U-TU-C
Rooms
Basement Full
Main Level Bedrooms 2
Interior
Interior Features Eat-in Kitchen, High Ceilings, Kitchen Island, Open Floorplan, Pantry, Quartz Counters, Smart Lights, Smart Thermostat
Heating Forced Air
Cooling Central Air
Flooring Carpet, Tile, Vinyl
Fireplace N
Appliance Cooktop, Dishwasher, Double Oven, Microwave, Refrigerator, Smart Appliances
Laundry In Unit
Exterior
Exterior Feature Private Yard, Rain Gutters
Garage Spaces 1.0
Fence Full
Roof Type Architecural Shingle
Total Parking Spaces 8
Garage Yes
Building
Lot Description Level
Sewer Public Sewer
Water Public
Level or Stories One
Structure Type Brick,Concrete,Frame
Schools
Elementary Schools Cheltenham
Middle Schools Strive Lake
High Schools North
School District Denver 1
Others
Senior Community No
Ownership Corporation/Trust
Acceptable Financing Cash, Conventional, FHA, Other, VA Loan
Listing Terms Cash, Conventional, FHA, Other, VA Loan
Special Listing Condition None
Read Less Info
Want to know what your home might be worth? Contact us for a FREE valuation!

Our team is ready to help you sell your home for the highest possible price ASAP

© 2025 METROLIST, INC., DBA RECOLORADO® – All Rights Reserved
6455 S. Yosemite St., Suite 500 Greenwood Village, CO 80111 USA
Bought with Keller Williams DTC
GET MORE INFORMATION
Realtor | Lic# FA100031820






