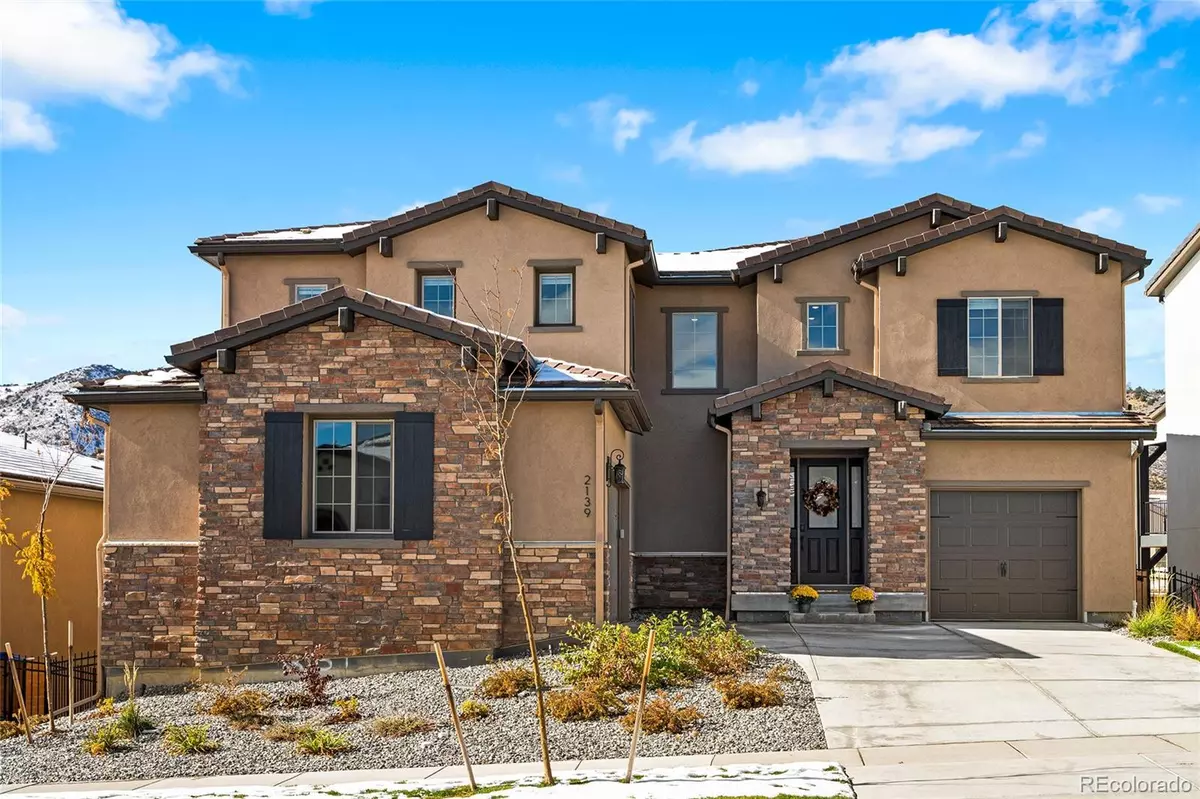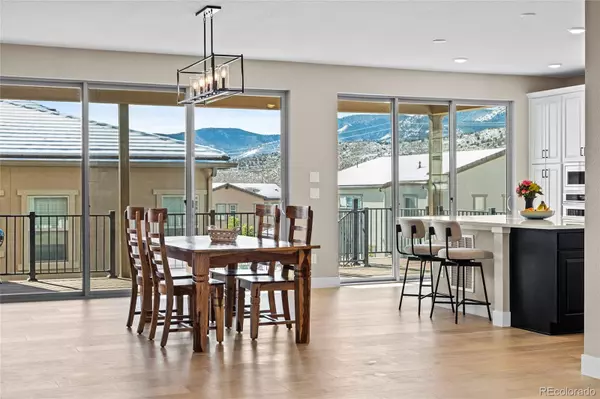$1,365,000
$1,400,000
2.5%For more information regarding the value of a property, please contact us for a free consultation.
5 Beds
5 Baths
4,250 SqFt
SOLD DATE : 02/18/2025
Key Details
Sold Price $1,365,000
Property Type Single Family Home
Sub Type Single Family Residence
Listing Status Sold
Purchase Type For Sale
Square Footage 4,250 sqft
Price per Sqft $321
Subdivision Solterra
MLS Listing ID 3224456
Sold Date 02/18/25
Style Spanish
Bedrooms 5
Full Baths 3
Half Baths 1
Three Quarter Bath 1
Condo Fees $190
HOA Fees $15/ann
HOA Y/N Yes
Abv Grd Liv Area 3,294
Originating Board recolorado
Year Built 2023
Annual Tax Amount $7,089
Tax Year 2023
Lot Size 8,712 Sqft
Acres 0.2
Property Sub-Type Single Family Residence
Property Description
This exceptional Solterra residence offers spectacular mountain views from literally every room in the house that has a window--even the laundry room! Newly built at the end of 2023, the home is immaculate, turn-key, and ready for the most discerning buyers. Thanks to its open layout, double balcony sliding doors, and abundant windows, the home is flooded with natural light. Inside, you will love the gorgeous quartz countertops, large eat-in kitchen island, stainless steel appliances (including a combination oven/microwave), gas fireplace, main level office, impressive primary suite with a luxurious primary bathroom and large walk-in closet, tall ceilings, walk-out basement, wet bar, five total bedrooms, five total bathrooms, and large storage/utility room. Outside, enjoy breathtaking mountain views from the covered/oversized deck, extended patio, and landscaped yard. Two separate attached garages offer three total garage parking spaces, ensuring ample storage for all of your vehicles. Solterra is a fantastic community with wonderful amenities (pool, Retreat, parks, and trails) and easy access to the mountains, Red Rocks, and everything downtown Denver has to offer. Quick possession available! Buyer to verify all information. Showings begin January 9, 2025.
Location
State CO
County Jefferson
Rooms
Basement Finished, Full, Interior Entry, Sump Pump, Walk-Out Access
Interior
Interior Features Eat-in Kitchen, Jack & Jill Bathroom, Kitchen Island, Open Floorplan, Pantry, Primary Suite, Quartz Counters, Radon Mitigation System, Smart Thermostat, Smoke Free, Utility Sink, Walk-In Closet(s), Wet Bar
Heating Forced Air, Natural Gas
Cooling Central Air
Flooring Carpet, Tile, Wood
Fireplaces Number 2
Fireplaces Type Basement, Electric, Family Room, Gas Log, Living Room
Fireplace Y
Appliance Bar Fridge, Cooktop, Dishwasher, Disposal, Electric Water Heater, Microwave, Oven, Range Hood, Refrigerator
Exterior
Exterior Feature Balcony, Lighting, Private Yard, Rain Gutters
Garage Spaces 3.0
Fence Partial
Utilities Available Cable Available, Electricity Connected, Internet Access (Wired), Natural Gas Connected, Phone Available
View Mountain(s)
Roof Type Composition
Total Parking Spaces 3
Garage Yes
Building
Lot Description Landscaped, Master Planned, Sprinklers In Front, Sprinklers In Rear
Sewer Public Sewer
Water Public
Level or Stories Two
Structure Type Concrete,Frame,Stone,Stucco
Schools
Elementary Schools Rooney Ranch
Middle Schools Dunstan
High Schools Green Mountain
School District Jefferson County R-1
Others
Senior Community No
Ownership Individual
Acceptable Financing Cash, Conventional, Jumbo, VA Loan
Listing Terms Cash, Conventional, Jumbo, VA Loan
Special Listing Condition None
Read Less Info
Want to know what your home might be worth? Contact us for a FREE valuation!

Our team is ready to help you sell your home for the highest possible price ASAP

© 2025 METROLIST, INC., DBA RECOLORADO® – All Rights Reserved
6455 S. Yosemite St., Suite 500 Greenwood Village, CO 80111 USA
Bought with Prized Properties
GET MORE INFORMATION
Realtor | Lic# FA100031820






