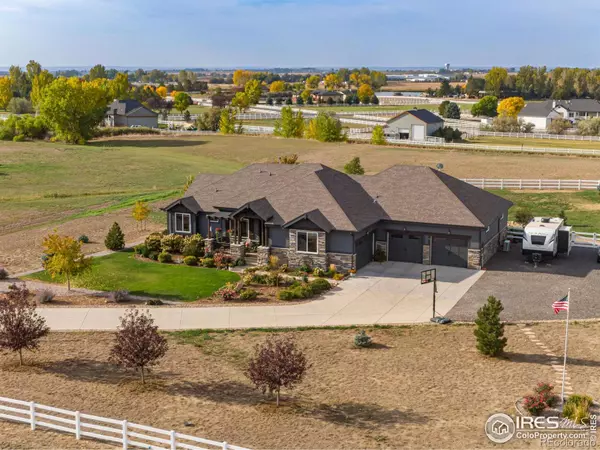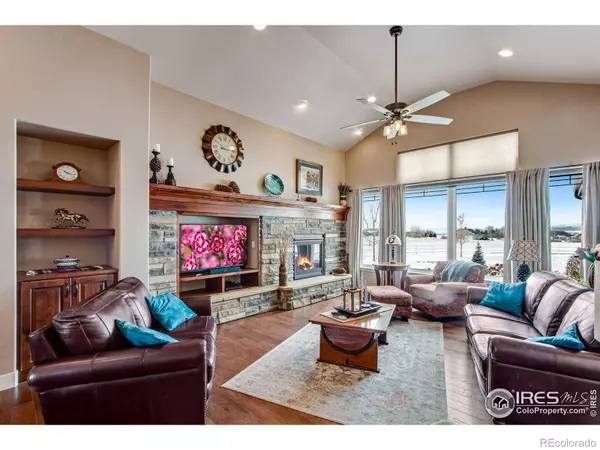$1,300,000
$1,250,000
4.0%For more information regarding the value of a property, please contact us for a free consultation.
5 Beds
4 Baths
3,784 SqFt
SOLD DATE : 02/21/2025
Key Details
Sold Price $1,300,000
Property Type Single Family Home
Sub Type Single Family Residence
Listing Status Sold
Purchase Type For Sale
Square Footage 3,784 sqft
Price per Sqft $343
Subdivision Belmont Farms
MLS Listing ID IR1024838
Sold Date 02/21/25
Bedrooms 5
Full Baths 2
Half Baths 1
Three Quarter Bath 1
Condo Fees $167
HOA Fees $167/mo
HOA Y/N Yes
Abv Grd Liv Area 2,078
Originating Board recolorado
Year Built 2017
Annual Tax Amount $4,048
Tax Year 2023
Lot Size 3.500 Acres
Acres 3.5
Property Sub-Type Single Family Residence
Property Description
Welcome to 39907 Ridge Park Road in the stately neighborhood of Belmont Farms! This home and highly sought after area speaks for itself with breathtaking views of the Rocky Mountains, quiet acreages, trails throughout, and a home you can call your "forever property". Featuring a thought out design which features three bedrooms on the main level, a large living room with cozy stone fireplace, chefs kitchen, main floor laundry room, oversized 6 car garage, RV parking, and so much more! With custom cabinets and hood, dual ovens, gas range, large granite island, and pantry this kitchen has it all. The primary suite faces the west, offering beautiful views as well as a five piece bathroom with walk-in closet. Head to the basement to find two more bedrooms, storage room, flex space perfect for an office or craft room, and a large rec room with full wet bar including sink, refrigerator, dishwasher, and microwave. One of the best and most hard to find accommodations in this home is the oversized 6 car garage. This garage is fully equipped with epoxy flooring, fully insulated walls and ceilings, work sink, heat and air conditioning making this a year round space to enjoy. On top of that, there is an additional detached garage perfect to store additional recreational tools and equipment. An added bonus, this property comes with a full water tap! Come see this home and finally create your dream lifestyle!
Location
State CO
County Weld
Zoning RES
Rooms
Basement Daylight, Full
Main Level Bedrooms 3
Interior
Interior Features Eat-in Kitchen, Five Piece Bath, Jack & Jill Bathroom, Kitchen Island, Open Floorplan, Pantry, Vaulted Ceiling(s), Walk-In Closet(s)
Heating Forced Air
Cooling Ceiling Fan(s), Central Air
Flooring Tile
Fireplaces Type Gas
Fireplace N
Appliance Dishwasher, Disposal, Double Oven, Dryer, Microwave, Oven, Refrigerator, Washer
Laundry In Unit
Exterior
Parking Features Heated Garage, Oversized, Tandem
Garage Spaces 6.0
Fence Fenced
Utilities Available Electricity Available, Natural Gas Available
View Mountain(s), Plains
Roof Type Composition
Total Parking Spaces 6
Garage Yes
Building
Lot Description Level, Sprinklers In Front
Sewer Septic Tank
Water Public
Level or Stories One
Structure Type Wood Frame
Schools
Elementary Schools Range View
Middle Schools Severance
High Schools Severance
School District Other
Others
Ownership Individual
Acceptable Financing Cash, Conventional, VA Loan
Listing Terms Cash, Conventional, VA Loan
Read Less Info
Want to know what your home might be worth? Contact us for a FREE valuation!

Our team is ready to help you sell your home for the highest possible price ASAP

© 2025 METROLIST, INC., DBA RECOLORADO® – All Rights Reserved
6455 S. Yosemite St., Suite 500 Greenwood Village, CO 80111 USA
Bought with RE/MAX Alliance-FTC South
GET MORE INFORMATION
Realtor | Lic# FA100031820






