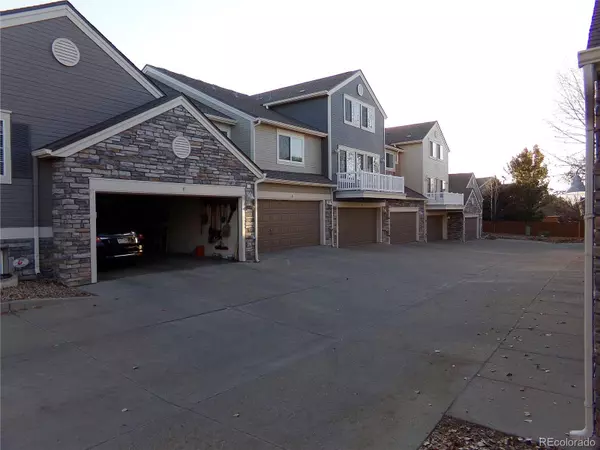$450,000
$455,000
1.1%For more information regarding the value of a property, please contact us for a free consultation.
3 Beds
3 Baths
1,606 SqFt
SOLD DATE : 02/24/2025
Key Details
Sold Price $450,000
Property Type Townhouse
Sub Type Townhouse
Listing Status Sold
Purchase Type For Sale
Square Footage 1,606 sqft
Price per Sqft $280
Subdivision College Hills
MLS Listing ID 9320842
Sold Date 02/24/25
Style Contemporary
Bedrooms 3
Full Baths 2
Half Baths 1
Condo Fees $328
HOA Fees $328/mo
HOA Y/N Yes
Abv Grd Liv Area 1,606
Originating Board recolorado
Year Built 2001
Annual Tax Amount $2,688
Tax Year 2023
Lot Size 4,356 Sqft
Acres 0.1
Property Sub-Type Townhouse
Property Description
Bright 3 Bedroom, 3 Bath townhome built in 2001 * Attached 2 car garage to ride in & walk up to your multiple level home * Main level features living room & 1/2 bath with the main door leading to the South facing fenced front yard * Walk up to the next very open level, with balcony, kitchen & living area divided in two by the double-face fireplace * Continue up the stairs to the top level, with spacious primary suite featuring small balcony, walk in closet & attached 5 pc bath * Hallway leads to another full bath, laundry closet & 2 smaller bedrooms * Unfinished basement with egress window daylight, so it could be converted to a conforming living space * Access to the community pool, tennis courts, clubhouse, parks & short distance to the Dry Creek open space with miles of walking/biking trails * Close to shopping, restaurants, library, rec. centers & easy access to highways *
Location
State CO
County Adams
Zoning PUD
Rooms
Basement Full, Unfinished
Interior
Interior Features Kitchen Island, Vaulted Ceiling(s), Walk-In Closet(s)
Heating Forced Air
Cooling Central Air
Flooring Carpet, Tile
Fireplaces Number 1
Fireplaces Type Dining Room
Fireplace Y
Appliance Dishwasher, Disposal, Microwave, Oven, Range, Refrigerator
Exterior
Exterior Feature Balcony, Private Yard
Parking Features Finished, Insulated Garage
Garage Spaces 2.0
Fence Full
Pool Outdoor Pool
Utilities Available Cable Available, Electricity Connected, Natural Gas Connected, Phone Available
Roof Type Composition
Total Parking Spaces 2
Garage Yes
Building
Foundation Slab
Sewer Public Sewer
Water Public
Level or Stories Three Or More
Structure Type Frame
Schools
Elementary Schools Cotton Creek
Middle Schools Westlake
High Schools Legacy
School District Adams 12 5 Star Schl
Others
Senior Community No
Ownership Individual
Acceptable Financing 1031 Exchange, Cash, Conventional, VA Loan
Listing Terms 1031 Exchange, Cash, Conventional, VA Loan
Special Listing Condition None
Pets Allowed Cats OK, Dogs OK
Read Less Info
Want to know what your home might be worth? Contact us for a FREE valuation!

Our team is ready to help you sell your home for the highest possible price ASAP

© 2025 METROLIST, INC., DBA RECOLORADO® – All Rights Reserved
6455 S. Yosemite St., Suite 500 Greenwood Village, CO 80111 USA
Bought with Berkshire Hathaway HomeServices Colorado Real Estate, LLC
GET MORE INFORMATION
Realtor | Lic# FA100031820






