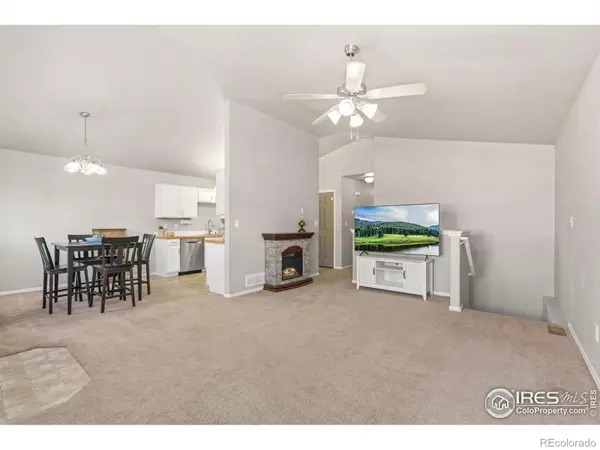$424,000
$427,500
0.8%For more information regarding the value of a property, please contact us for a free consultation.
4 Beds
2 Baths
1,334 SqFt
SOLD DATE : 02/25/2025
Key Details
Sold Price $424,000
Property Type Single Family Home
Sub Type Single Family Residence
Listing Status Sold
Purchase Type For Sale
Square Footage 1,334 sqft
Price per Sqft $317
Subdivision Gateway Estates
MLS Listing ID IR1018611
Sold Date 02/25/25
Style Contemporary
Bedrooms 4
Full Baths 2
Condo Fees $100
HOA Fees $8/ann
HOA Y/N Yes
Abv Grd Liv Area 1,166
Originating Board recolorado
Year Built 2003
Annual Tax Amount $1,819
Tax Year 2023
Lot Size 6,969 Sqft
Acres 0.16
Property Sub-Type Single Family Residence
Property Description
New main level flooring & fresh paint!! Corner lot 4 bedroom, 2 bath home in the Gateway Estates neighborhood. Main level primary bedroom and laundry. Basement framed with 5th conforming bedroom, electric completed - ready to finish! Open floorplan with a peaked a-frame ceiling. Kitchen has a full suite of stainless steel appliances, a pantry and off-kitchen dining room. Main level bath with 2 vanities and pocket entrance to the primary bedroom. Two additional bedrooms upstairs and one finished downstairs. Ample downstairs storage with built-in shelving, hook-ups for downstairs laundry. Established landscaping with a sprinkler system, large backyard patio, fenced garden area and raised flowerbed. Located central to the new UCHealth hospital, amenities, shopping and highway for easy travel.
Location
State CO
County Weld
Zoning RES
Rooms
Basement Full
Main Level Bedrooms 3
Interior
Interior Features Eat-in Kitchen, Open Floorplan, Pantry, Vaulted Ceiling(s)
Heating Forced Air
Cooling Central Air
Flooring Vinyl
Equipment Satellite Dish
Fireplace N
Appliance Dishwasher, Disposal, Microwave, Oven, Refrigerator, Self Cleaning Oven
Laundry In Unit
Exterior
Garage Spaces 2.0
Fence Fenced
Utilities Available Cable Available, Electricity Available, Internet Access (Wired), Natural Gas Available
Roof Type Composition
Total Parking Spaces 2
Garage Yes
Building
Lot Description Corner Lot, Sprinklers In Front
Sewer Public Sewer
Water Public
Level or Stories One
Structure Type Brick,Concrete,Wood Frame
Schools
Elementary Schools Other
Middle Schools John Evans
High Schools Greeley West
School District Greeley 6
Others
Ownership Individual
Acceptable Financing Cash, Conventional, FHA, VA Loan
Listing Terms Cash, Conventional, FHA, VA Loan
Read Less Info
Want to know what your home might be worth? Contact us for a FREE valuation!

Our team is ready to help you sell your home for the highest possible price ASAP

© 2025 METROLIST, INC., DBA RECOLORADO® – All Rights Reserved
6455 S. Yosemite St., Suite 500 Greenwood Village, CO 80111 USA
Bought with Your Castle Real Estate Inc
GET MORE INFORMATION
Realtor | Lic# FA100031820






