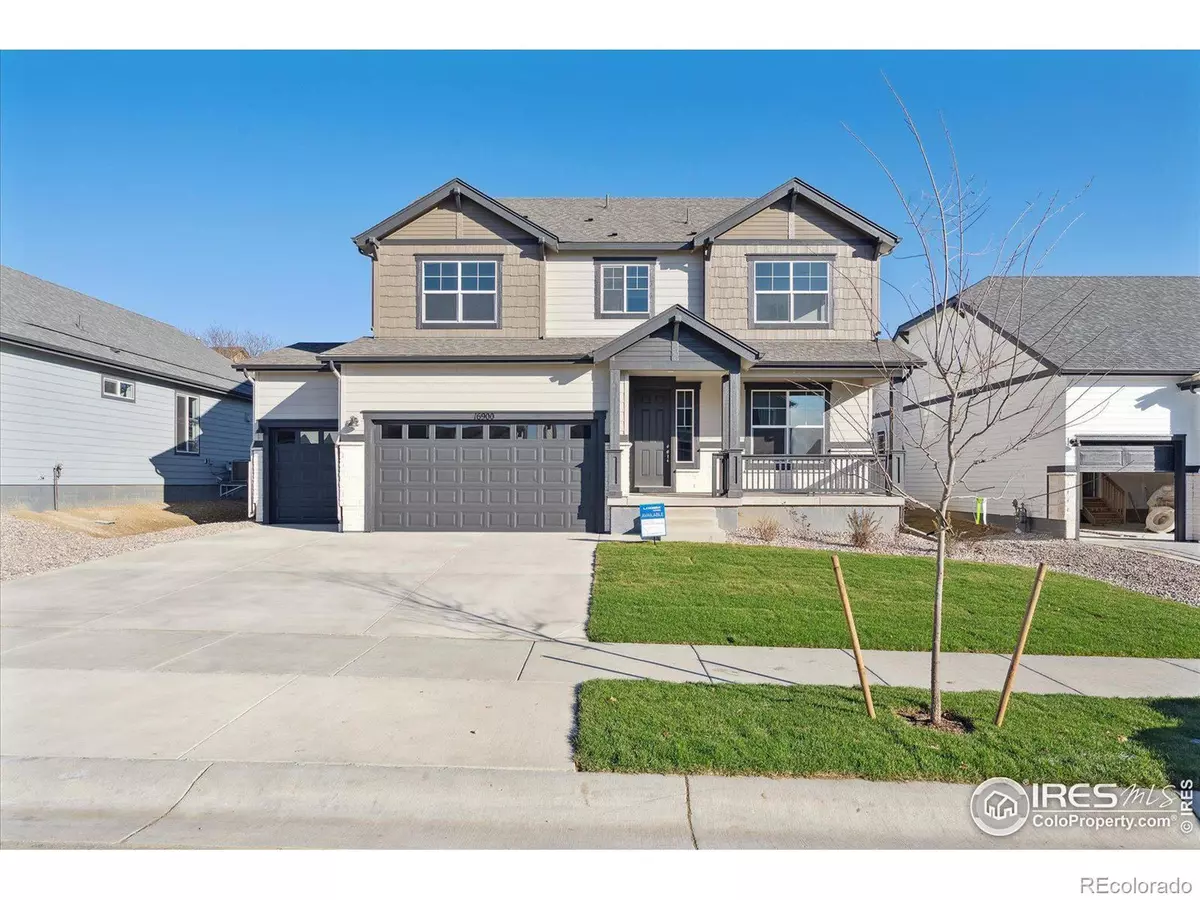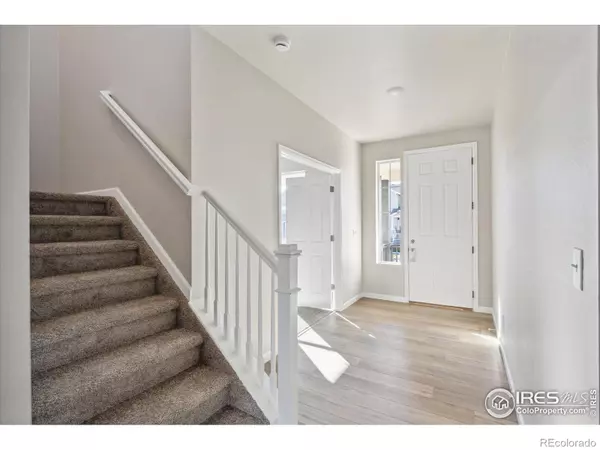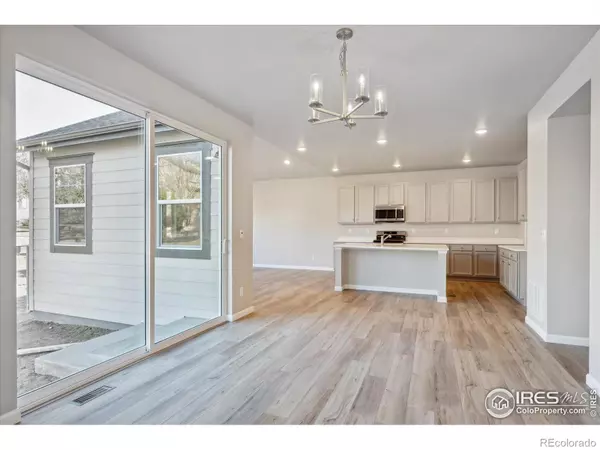$664,950
$674,950
1.5%For more information regarding the value of a property, please contact us for a free consultation.
3 Beds
4 Baths
2,758 SqFt
SOLD DATE : 02/24/2025
Key Details
Sold Price $664,950
Property Type Single Family Home
Sub Type Single Family Residence
Listing Status Sold
Purchase Type For Sale
Square Footage 2,758 sqft
Price per Sqft $241
Subdivision Highlands Preserve
MLS Listing ID IR1022875
Sold Date 02/24/25
Bedrooms 3
Full Baths 3
Half Baths 1
Condo Fees $360
HOA Fees $120/qua
HOA Y/N Yes
Abv Grd Liv Area 2,758
Originating Board recolorado
Year Built 2024
Annual Tax Amount $7,150
Tax Year 2024
Lot Size 8,276 Sqft
Acres 0.19
Property Sub-Type Single Family Residence
Property Description
Our fabulous Gunnison home has tons of space with 3 bedrooms, 3 1/2 baths, loft, main floor study and a flex room! The oversized 3 car garage has a 25' long stall perfect for those longer vehicles! The gorgeous kitchen has grey cabinets, quartz countertops, gas range, large island ang big walk-in pantry! The full, unfinished basement has unlimited potential to be used for whatever you can dream up! The large primary bath boasts a free-standing tub perfect for unwinding after a long day, luxury vinyl flooring throughout most of the main level, baths and in the upper-level laundry room. The inviting covered front porch is a great place for relaxing on a lazy weekend morning or in the evenings watching the sun go down. Tankless water heater, air purification system and A/C are also included in this energy efficient home. This is a High-Performance Home which means it's designed to respect the planet with money-saving innovation to stay healthier and more comfortable, along with home automation technology so it's easier to take on every day. Larger than average lot for new construction at 8,125sq ft, this one won't be around for long, schedule an appointment to see your new home in Highlands Preserve today!
Location
State CO
County Weld
Zoning RES
Rooms
Basement Full, Sump Pump, Unfinished
Interior
Interior Features Eat-in Kitchen, Five Piece Bath, Jack & Jill Bathroom, Kitchen Island, Open Floorplan, Pantry, Vaulted Ceiling(s), Walk-In Closet(s)
Heating Forced Air
Cooling Central Air
Fireplace Y
Appliance Dishwasher, Disposal, Microwave, Oven, Self Cleaning Oven
Laundry In Unit
Exterior
Parking Features Oversized
Garage Spaces 3.0
Utilities Available Electricity Available, Internet Access (Wired), Natural Gas Available
Roof Type Composition
Total Parking Spaces 3
Garage Yes
Building
Foundation Slab
Sewer Public Sewer
Water Public
Level or Stories Two
Structure Type Stone,Wood Frame
Schools
Elementary Schools Mead
Middle Schools Mead
High Schools Mead
School District St. Vrain Valley Re-1J
Others
Ownership Builder
Acceptable Financing Cash, Conventional, FHA, VA Loan
Listing Terms Cash, Conventional, FHA, VA Loan
Read Less Info
Want to know what your home might be worth? Contact us for a FREE valuation!

Our team is ready to help you sell your home for the highest possible price ASAP

© 2025 METROLIST, INC., DBA RECOLORADO® – All Rights Reserved
6455 S. Yosemite St., Suite 500 Greenwood Village, CO 80111 USA
Bought with Non-IRES
GET MORE INFORMATION
Realtor | Lic# FA100031820






