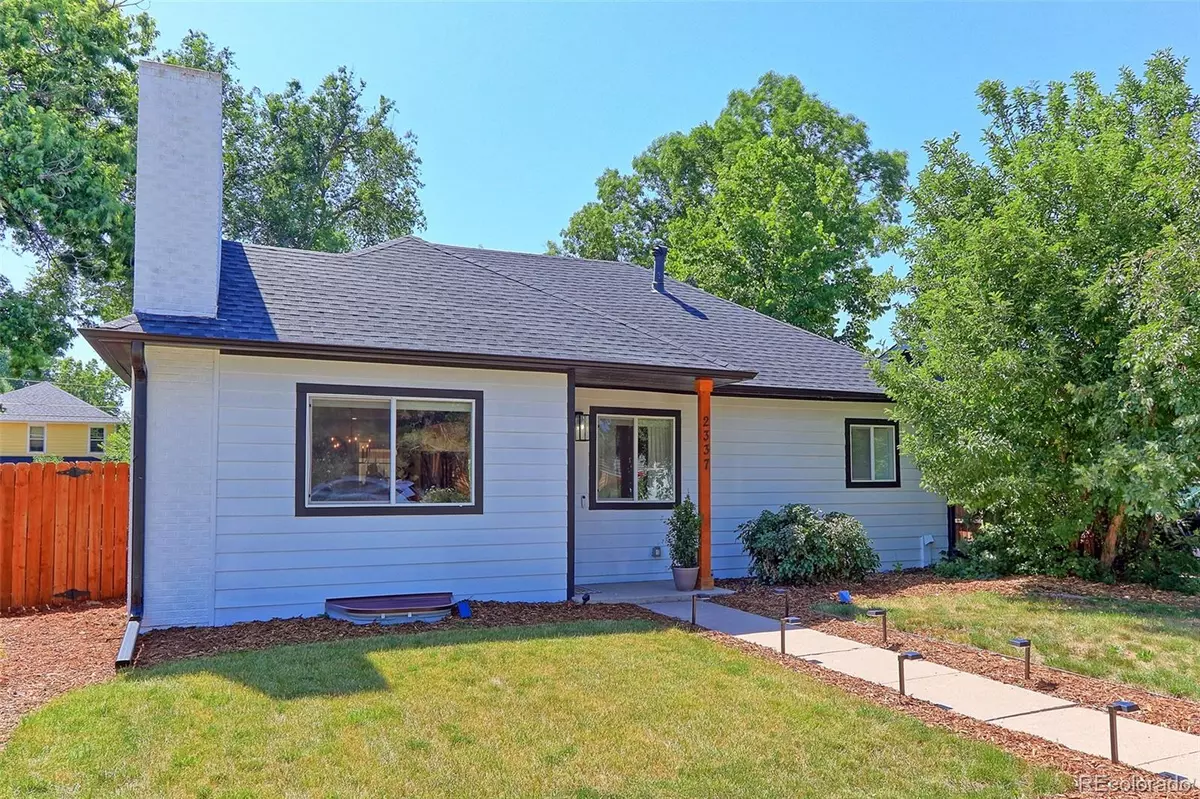$800,000
$800,000
For more information regarding the value of a property, please contact us for a free consultation.
4 Beds
3 Baths
1,670 SqFt
SOLD DATE : 08/04/2025
Key Details
Sold Price $800,000
Property Type Single Family Home
Sub Type Single Family Residence
Listing Status Sold
Purchase Type For Sale
Square Footage 1,670 sqft
Price per Sqft $479
Subdivision Evanston
MLS Listing ID 6902111
Sold Date 08/04/25
Style Bungalow
Bedrooms 4
Full Baths 1
Three Quarter Bath 2
HOA Y/N No
Abv Grd Liv Area 1,057
Year Built 1935
Annual Tax Amount $4,815
Tax Year 2024
Lot Size 6,000 Sqft
Acres 0.14
Property Sub-Type Single Family Residence
Source recolorado
Property Description
Welcome to this beautifully updated ranch home nestled in one of Denver's most beloved historic neighborhoods. Surrounded by mature trees and just minutes from Downtown Denver and the DTC, this home offers the perfect blend of character, convenience, and modern living. Step inside to find gleaming hardwood floors, a classic brick fireplace, and an inviting open layout. The dining area is accented by designer lighting, leading into the fully remodeled kitchen featuring marble countertops, a breakfast bar, stainless steel appliances—including a gas stove—and all-new lighting and fixtures. All three bathrooms have been remodeled top to bottom, including a private primary suite with an oversized shower. The main level includes 2 spacious bedrooms and beautifully updated finishes throughout. Downstairs, the finished basement hosts a generous family room with a built-in bar and beverage fridge, a stylish ¾ bath, and two additional bedrooms with egress windows—ideal for guests or home office space. Enjoy Colorado living in the large backyard with a covered patio and newer fencing, perfect for entertaining or relaxing under the shade of mature trees. The attached garage with alley access adds both convenience and privacy. This move-in-ready gem is a rare opportunity in a sought-after location—don't miss your chance to call it home!
Location
State CO
County Denver
Zoning E-SU-D
Rooms
Basement Finished, Partial, Sump Pump
Main Level Bedrooms 2
Interior
Interior Features Kitchen Island, Open Floorplan, Primary Suite, Quartz Counters
Heating Forced Air
Cooling Air Conditioning-Room, Central Air
Flooring Tile, Wood
Fireplaces Number 1
Fireplaces Type Family Room, Wood Burning
Fireplace Y
Appliance Bar Fridge, Dishwasher, Disposal, Oven, Range, Refrigerator
Exterior
Exterior Feature Playground, Private Yard
Garage Spaces 1.0
View City
Roof Type Shingle
Total Parking Spaces 1
Garage Yes
Building
Lot Description Level
Sewer Public Sewer
Level or Stories One
Structure Type Frame
Schools
Elementary Schools Asbury
Middle Schools Grant
High Schools South
School District Denver 1
Others
Senior Community No
Ownership Individual
Acceptable Financing Cash, Conventional, FHA, VA Loan
Listing Terms Cash, Conventional, FHA, VA Loan
Special Listing Condition None
Read Less Info
Want to know what your home might be worth? Contact us for a FREE valuation!

Our team is ready to help you sell your home for the highest possible price ASAP

© 2025 METROLIST, INC., DBA RECOLORADO® – All Rights Reserved
6455 S. Yosemite St., Suite 500 Greenwood Village, CO 80111 USA
Bought with RE/MAX of Cherry Creek
GET MORE INFORMATION
Realtor | Lic# FA100031820






