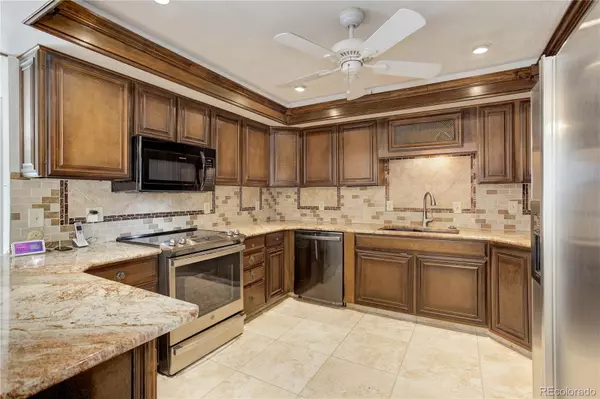$950,000
$1,250,000
24.0%For more information regarding the value of a property, please contact us for a free consultation.
2 Beds
2 Baths
2,868 SqFt
SOLD DATE : 08/12/2025
Key Details
Sold Price $950,000
Property Type Single Family Home
Sub Type Single Family Residence
Listing Status Sold
Purchase Type For Sale
Square Footage 2,868 sqft
Price per Sqft $331
Subdivision Rosedale
MLS Listing ID 5802863
Sold Date 08/12/25
Style Contemporary
Bedrooms 2
Full Baths 2
HOA Y/N No
Abv Grd Liv Area 1,599
Year Built 1976
Annual Tax Amount $3,462
Tax Year 2024
Lot Size 0.517 Acres
Acres 0.52
Property Sub-Type Single Family Residence
Source recolorado
Property Description
Need Space? This One Has It All – and Then Some!
Welcome to your private oasis in the heart of town! Sitting on a generous 22,000 sq.ft. lot, this charming ranch-style home is being sold together with three adjacent parcels—bringing your total land ownership to over 80,000 sq.ft. That's nearly two acres of opportunity, space, and potential!
The home itself is spacious and move-in ready, featuring a full finished walkout basement, perfect for extended living, entertaining, or even income-generating possibilities. Inside, you'll find all brand-new appliances, modern finishes, and plenty of natural light throughout.
Whether you're looking for room to roam, future development potential, or a multigenerational setup, this property truly delivers. With so much land and flexibility, the possibilities are endless—garden, build, expand, or just enjoy the peace and privacy.
Location
State CO
County Adams
Rooms
Basement Finished, Full, Walk-Out Access
Main Level Bedrooms 2
Interior
Interior Features Breakfast Bar, Ceiling Fan(s), Eat-in Kitchen, Five Piece Bath, Granite Counters, Laminate Counters, Primary Suite, Smoke Free, Walk-In Closet(s)
Heating Forced Air, Natural Gas
Cooling Attic Fan, Evaporative Cooling
Flooring Carpet, Tile, Wood
Fireplaces Type Basement, Living Room, Wood Burning
Fireplace N
Appliance Dishwasher, Disposal, Double Oven, Dryer, Freezer, Gas Water Heater, Microwave, Oven, Range, Range Hood, Refrigerator, Washer, Water Purifier, Water Softener
Exterior
Exterior Feature Rain Gutters
Parking Features Concrete, Heated Garage, Insulated Garage, Oversized
Garage Spaces 3.0
Fence Full
Utilities Available Cable Available, Electricity Connected, Internet Access (Wired), Natural Gas Connected
Roof Type Composition
Total Parking Spaces 3
Garage Yes
Building
Lot Description Landscaped, Sprinklers In Front
Foundation Concrete Perimeter
Sewer Septic Tank
Water Public, Well
Level or Stories One
Structure Type Brick,Frame,Wood Siding
Schools
Elementary Schools Altura
Middle Schools North
High Schools Hinkley
School District Adams-Arapahoe 28J
Others
Senior Community No
Ownership Individual
Acceptable Financing Cash, Conventional, FHA, VA Loan
Listing Terms Cash, Conventional, FHA, VA Loan
Special Listing Condition None
Pets Allowed Cats OK, Dogs OK
Read Less Info
Want to know what your home might be worth? Contact us for a FREE valuation!

Our team is ready to help you sell your home for the highest possible price ASAP

© 2025 METROLIST, INC., DBA RECOLORADO® – All Rights Reserved
6455 S. Yosemite St., Suite 500 Greenwood Village, CO 80111 USA
Bought with Luna - Llanes Realty LLC
GET MORE INFORMATION
Realtor | Lic# FA100031820






