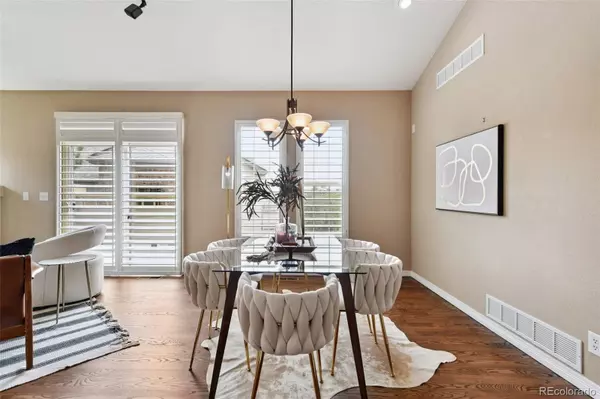$560,000
$569,900
1.7%For more information regarding the value of a property, please contact us for a free consultation.
3 Beds
3 Baths
2,854 SqFt
SOLD DATE : 09/11/2025
Key Details
Sold Price $560,000
Property Type Townhouse
Sub Type Townhouse
Listing Status Sold
Purchase Type For Sale
Square Footage 2,854 sqft
Price per Sqft $196
Subdivision Saddle Rock Golf Club
MLS Listing ID 6008136
Sold Date 09/11/25
Bedrooms 3
Full Baths 3
Condo Fees $280
HOA Fees $280/mo
HOA Y/N Yes
Abv Grd Liv Area 1,427
Year Built 2006
Annual Tax Amount $3,500
Tax Year 2024
Lot Size 4,792 Sqft
Acres 0.11
Property Sub-Type Townhouse
Source recolorado
Property Description
Fantastic 3 bedroom, 3 bathroom end-unit townhome in Saddle Rock Golf Club. Enjoy low-maintenance living in this open and bright ranch-style floor plan with ADA accessibility. Main floor features updated kitchen with granite counters, pantry and eating space. Cozy living room with gas fireplace and access to the exterior composite deck. Spacious primary suite with walk-in closet and 5-piece ensuite bathroom. Second bedroom and full, hall bathroom. Full, finished walkout basement with open rec room, third bedroom, additional full bathroom and access to the covered patio. 2 car attached garage. Newer windows on the main floor (2024), newer roof (2024) and new driveway (2025). Hardwood floors throughout most of the main level. This meticulously maintained home is completely move-in ready and a true pleasure to show. Easy access to E-470, DTC, DIA, Southlands Mall and the nearby Saddle Rock Golf Course and community amenities. Hurry! This one won't last!
Location
State CO
County Arapahoe
Rooms
Basement Bath/Stubbed, Finished, Full, Walk-Out Access
Main Level Bedrooms 2
Interior
Interior Features Ceiling Fan(s), Five Piece Bath, Granite Counters, Open Floorplan, Pantry, Primary Suite, Radon Mitigation System, Vaulted Ceiling(s), Walk-In Closet(s)
Heating Forced Air
Cooling Central Air
Flooring Carpet, Tile, Wood
Fireplaces Number 1
Fireplaces Type Gas
Fireplace Y
Appliance Dishwasher, Disposal, Dryer, Microwave, Range, Refrigerator, Washer
Laundry Sink, In Unit
Exterior
Garage Spaces 2.0
Roof Type Composition
Total Parking Spaces 2
Garage Yes
Building
Lot Description Corner Lot
Sewer Public Sewer
Water Public
Level or Stories One
Structure Type Frame,Stucco
Schools
Elementary Schools Creekside
Middle Schools Liberty
High Schools Cherokee Trail
School District Cherry Creek 5
Others
Senior Community No
Ownership Estate
Acceptable Financing Cash, Conventional, FHA, VA Loan
Listing Terms Cash, Conventional, FHA, VA Loan
Special Listing Condition None
Read Less Info
Want to know what your home might be worth? Contact us for a FREE valuation!

Our team is ready to help you sell your home for the highest possible price ASAP

© 2025 METROLIST, INC., DBA RECOLORADO® – All Rights Reserved
6455 S. Yosemite St., Suite 500 Greenwood Village, CO 80111 USA
Bought with 1 Percent Lists Mile High
GET MORE INFORMATION

Realtor | Lic# FA100031820






