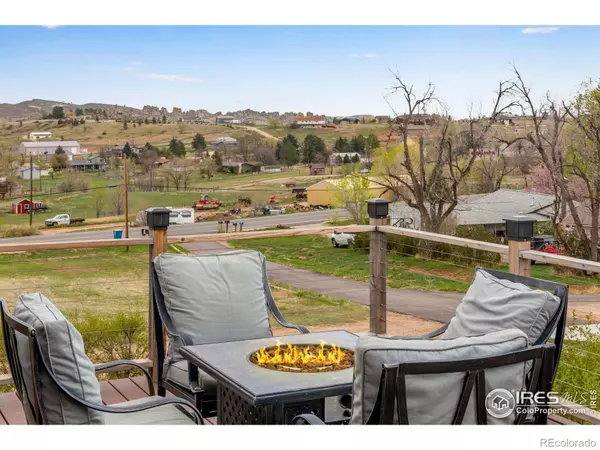$799,000
$799,000
For more information regarding the value of a property, please contact us for a free consultation.
3 Beds
2 Baths
2,508 SqFt
SOLD DATE : 09/24/2025
Key Details
Sold Price $799,000
Property Type Single Family Home
Sub Type Single Family Residence
Listing Status Sold
Purchase Type For Sale
Square Footage 2,508 sqft
Price per Sqft $318
Subdivision Carle
MLS Listing ID IR1035145
Sold Date 09/24/25
Bedrooms 3
Full Baths 2
HOA Y/N No
Abv Grd Liv Area 1,254
Year Built 1971
Annual Tax Amount $3,211
Tax Year 2024
Lot Size 0.884 Acres
Acres 0.88
Property Sub-Type Single Family Residence
Source recolorado
Property Description
Your dream came true! Large heated shop, Stunning views, little piece of acreage with no HOA or Metro tax... Welcome to 3905 Powderhorn Dr. This is a unique, hard to find property conveniently located just 15 minutes from Downtown Loveland offers the peaceful lifestyle of quiet mornings and evenings on your wraparound deck overlooking Devil's Backbone and the workshop you have always wanted. Over 1400SqFt of heated workspace with car lift (included) and 8 and 10 Ft tall garage doors. All roads have been paved leading to this property so bring your cars, boats, RVs, etc and make this space your own. This three bedroom, two bathroom home has fresh paint and trim, new stately main floor windows, and beautiful wood planked ceilings show off the home's character. You will experience outdoor/indoor living with the new low maintenance deck and glass sliding door off of the dining area. The walk-out basement has a large rec room perfect for entertaining or making into your home gym, office, theater, and so much more. Come enjoy the life this home can offer you and schedule your showing today! More photos and video coming soon!
Location
State CO
County Larimer
Zoning FA1
Rooms
Basement Full, Walk-Out Access
Main Level Bedrooms 2
Interior
Interior Features Eat-in Kitchen, Vaulted Ceiling(s), Walk-In Closet(s)
Heating Forced Air
Cooling Ceiling Fan(s), Central Air
Flooring Vinyl
Fireplace N
Appliance Dishwasher, Dryer, Microwave, Oven, Refrigerator, Washer
Laundry In Unit
Exterior
Parking Features Heated Garage, Oversized, Oversized Door, RV Access/Parking
Garage Spaces 5.0
Utilities Available Electricity Available, Natural Gas Available
View Mountain(s)
Roof Type Composition
Total Parking Spaces 5
Building
Sewer Septic Tank
Water Public
Level or Stories One
Structure Type Frame
Schools
Elementary Schools Big Thompson
Middle Schools Walt Clark
High Schools Thompson Valley
School District Thompson R2-J
Others
Ownership Individual
Acceptable Financing Cash, Conventional, FHA, VA Loan
Listing Terms Cash, Conventional, FHA, VA Loan
Read Less Info
Want to know what your home might be worth? Contact us for a FREE valuation!

Our team is ready to help you sell your home for the highest possible price ASAP

© 2025 METROLIST, INC., DBA RECOLORADO® – All Rights Reserved
6455 S. Yosemite St., Suite 500 Greenwood Village, CO 80111 USA
Bought with RE/MAX Alliance-Loveland
GET MORE INFORMATION

Realtor | Lic# FA100031820






