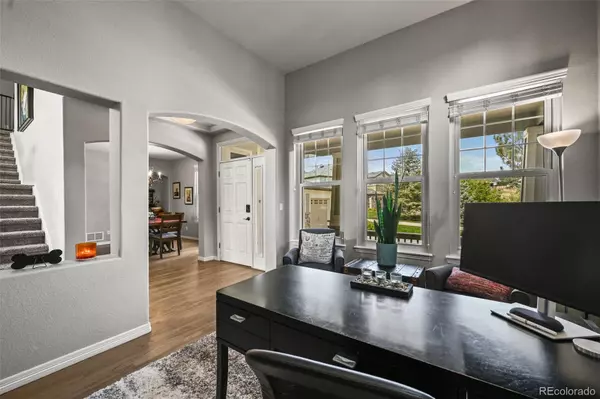$879,900
$879,900
For more information regarding the value of a property, please contact us for a free consultation.
4 Beds
5 Baths
4,352 SqFt
SOLD DATE : 09/26/2025
Key Details
Sold Price $879,900
Property Type Single Family Home
Sub Type Single Family Residence
Listing Status Sold
Purchase Type For Sale
Square Footage 4,352 sqft
Price per Sqft $202
Subdivision Saddle Rock
MLS Listing ID 3603892
Sold Date 09/26/25
Bedrooms 4
Full Baths 1
Half Baths 2
Three Quarter Bath 2
Condo Fees $500
HOA Fees $41/ann
HOA Y/N Yes
Abv Grd Liv Area 2,786
Year Built 2001
Annual Tax Amount $5,976
Tax Year 2024
Lot Size 10,846 Sqft
Acres 0.25
Property Sub-Type Single Family Residence
Source recolorado
Property Description
Welcome to this luxurious 4-bedroom home in desirable Aurora, offering high-end finishes, modern upgrades, and exceptional attention to detail. The gourmet kitchen boasts granite countertops, a 10-foot island, Viking appliances, and a smart faucet, opening to an airy main floor with refinished floors (2025), a formal dining area, and an office with private ¾ bath. Enjoy a serene primary suite with its own gas fireplace, private deck with retractable awning, and a spa-style bath featuring a marble walk-in shower and custom closet system. The finished basement includes a spacious family room, full bar, additional bedroom, and abundant storage. Major upgrades include epoxy-coated garage floors (2022), newer windows (2015), Ecobee 2-zone thermostat, electromagnetic water softener, Class 4 impact-resistant shingles, and a Tesla solar system—fully paid off by seller at closing! ***Inclusions are: Pool table, bar, TV and shelf in family room, Ring cameras outside, handmade cabinet in office, RGB exterior lighting.
Location
State CO
County Arapahoe
Rooms
Basement Finished
Interior
Heating Forced Air
Cooling Central Air
Fireplace N
Appliance Dishwasher, Disposal, Dryer, Microwave, Oven, Refrigerator, Washer
Exterior
Garage Spaces 3.0
Roof Type Composition
Total Parking Spaces 3
Garage Yes
Building
Lot Description Level
Sewer Public Sewer
Water Public
Level or Stories Two
Structure Type Frame
Schools
Elementary Schools Creekside
Middle Schools Liberty
High Schools Grandview
School District Cherry Creek 5
Others
Senior Community No
Ownership Individual
Acceptable Financing Cash, Conventional, FHA, VA Loan
Listing Terms Cash, Conventional, FHA, VA Loan
Special Listing Condition None
Read Less Info
Want to know what your home might be worth? Contact us for a FREE valuation!

Our team is ready to help you sell your home for the highest possible price ASAP

© 2025 METROLIST, INC., DBA RECOLORADO® – All Rights Reserved
6455 S. Yosemite St., Suite 500 Greenwood Village, CO 80111 USA
Bought with Coldwell Banker Realty 24
GET MORE INFORMATION

Realtor | Lic# FA100031820






