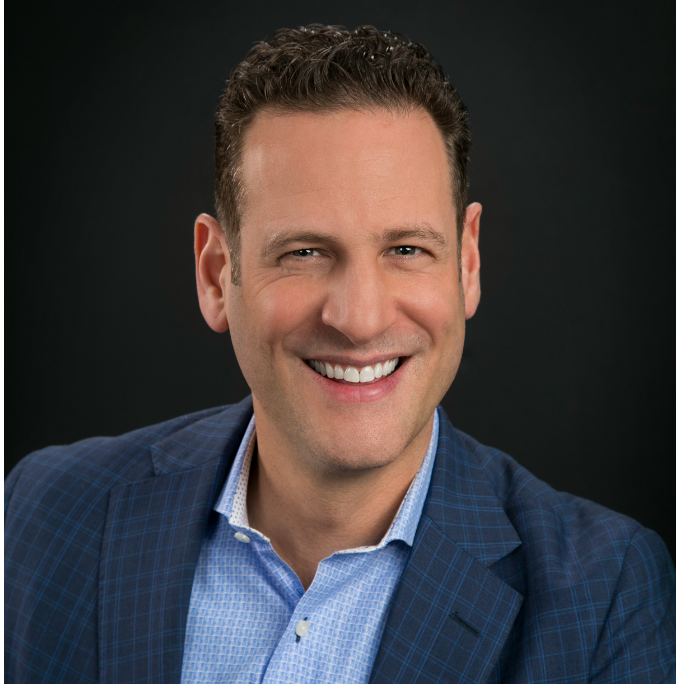$764,000
$764,000
For more information regarding the value of a property, please contact us for a free consultation.
4 Beds
4 Baths
3,065 SqFt
SOLD DATE : 10/02/2025
Key Details
Sold Price $764,000
Property Type Single Family Home
Sub Type Single Family Residence
Listing Status Sold
Purchase Type For Sale
Square Footage 3,065 sqft
Price per Sqft $249
Subdivision Cambridge Farm
MLS Listing ID 7647014
Sold Date 10/02/25
Style Traditional
Bedrooms 4
Full Baths 2
Half Baths 1
Three Quarter Bath 1
Condo Fees $500
HOA Fees $41/ann
HOA Y/N Yes
Abv Grd Liv Area 2,324
Year Built 1999
Annual Tax Amount $3,327
Tax Year 2024
Lot Size 7,318 Sqft
Acres 0.17
Property Sub-Type Single Family Residence
Source recolorado
Property Description
Motivated sellers who have found their replacement property and have priced their property accordingly! This stunning 4-bedroom, 4-bathroom home, in the highly sought-after Cambridge Farm neighborhood, is the only home currently on the market! Perfectly blending charm, comfort, and functionality, this beautifully maintained home boasts hardwood floors throughout, an updated kitchen with granite countertops, stylish new backsplash, and newer appliances—ready for all your culinary adventures.
Cozy up by the upgraded fireplace, and enjoy the convenience of a massive laundry/mudroom that keeps everything organized. Newer windows with a transferrable warranty bring in tons of natural light, while owned solar panels on a new roof in 2022 offer energy efficiency and long-term savings. Outdoors, this property shines with a huge yard full of mature fruit trees, berry bushes, and vibrant gardens, plus a spacious deck complete with a SunSetter awning—perfect for entertaining or relaxing in your private backyard oasis. The basement offers a large bonus room for movie nights, play space or a large guest ensuite complete with a murphy bed and bathroom. The oversized three car garage will impress with it's clean finishes, room for all of your tool, toys and storage needs. All this, just a short walk to top-rated schools, Farmer's Highline Canal and Hwy 36 trail to Boulder! Don't miss this rare opportunity to live in one of the most desirable neighborhoods around.
Location
State CO
County Jefferson
Zoning Residential
Rooms
Basement Crawl Space, Daylight, Finished, Partial, Sump Pump
Interior
Interior Features Ceiling Fan(s), Eat-in Kitchen, Entrance Foyer, Five Piece Bath, High Ceilings, Open Floorplan, Pantry, Primary Suite, Quartz Counters, Smoke Free, Walk-In Closet(s)
Heating Forced Air, Natural Gas, Radiant Floor
Cooling Central Air
Flooring Carpet, Tile, Wood
Fireplaces Number 1
Fireplaces Type Family Room
Fireplace Y
Appliance Dishwasher, Disposal, Dryer, Gas Water Heater, Microwave, Oven, Range, Range Hood, Refrigerator, Washer
Laundry In Unit
Exterior
Exterior Feature Garden, Lighting
Parking Features Concrete, Finished Garage, Floor Coating, Lighted, Oversized
Garage Spaces 3.0
Fence Full
Utilities Available Electricity Available, Natural Gas Connected
Roof Type Composition
Total Parking Spaces 3
Garage Yes
Building
Lot Description Cul-De-Sac, Landscaped, Level, Sprinklers In Front, Sprinklers In Rear
Foundation Slab
Sewer Public Sewer
Water Public
Level or Stories Two
Structure Type Brick,Frame,Wood Siding
Schools
Elementary Schools Semper
Middle Schools Mandalay
High Schools Standley Lake
School District Jefferson County R-1
Others
Senior Community No
Ownership Individual
Acceptable Financing 1031 Exchange, Cash, Conventional, FHA
Listing Terms 1031 Exchange, Cash, Conventional, FHA
Special Listing Condition None
Pets Allowed Cats OK, Dogs OK
Read Less Info
Want to know what your home might be worth? Contact us for a FREE valuation!

Our team is ready to help you sell your home for the highest possible price ASAP

© 2025 METROLIST, INC., DBA RECOLORADO® – All Rights Reserved
6455 S. Yosemite St., Suite 500 Greenwood Village, CO 80111 USA
Bought with Resident Realty North Metro LLC
GET MORE INFORMATION

Realtor | Lic# FA100031820






